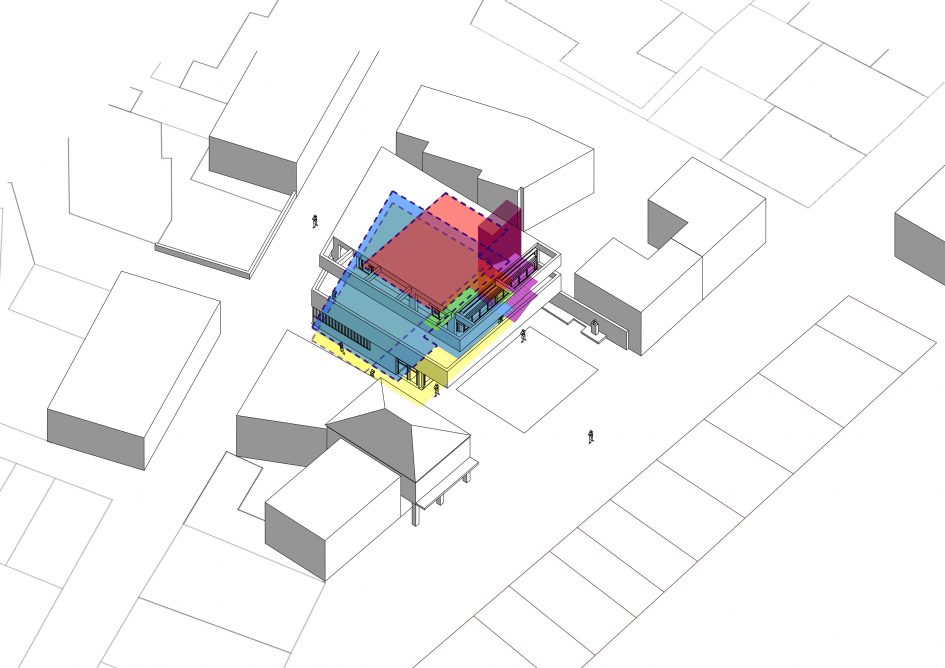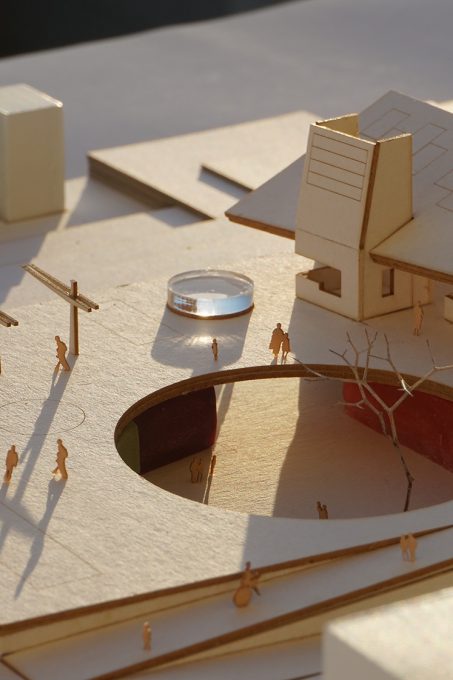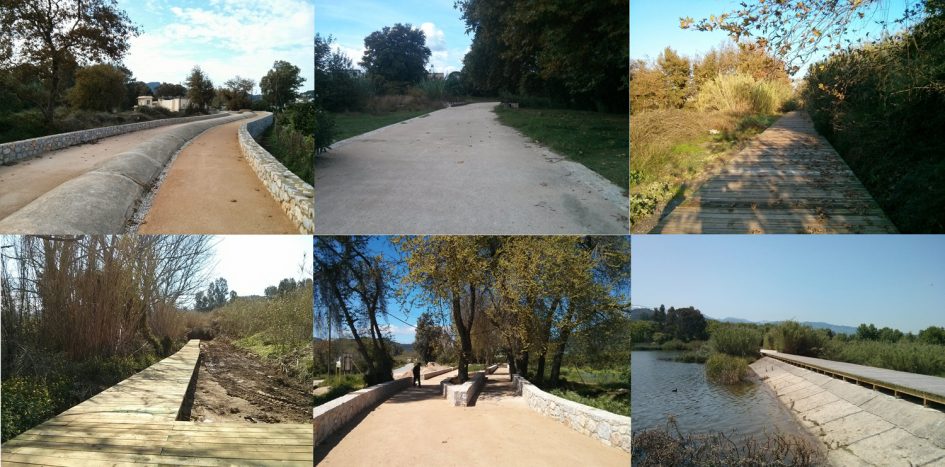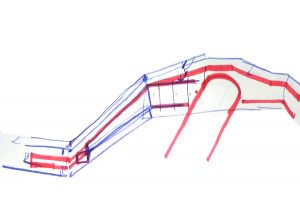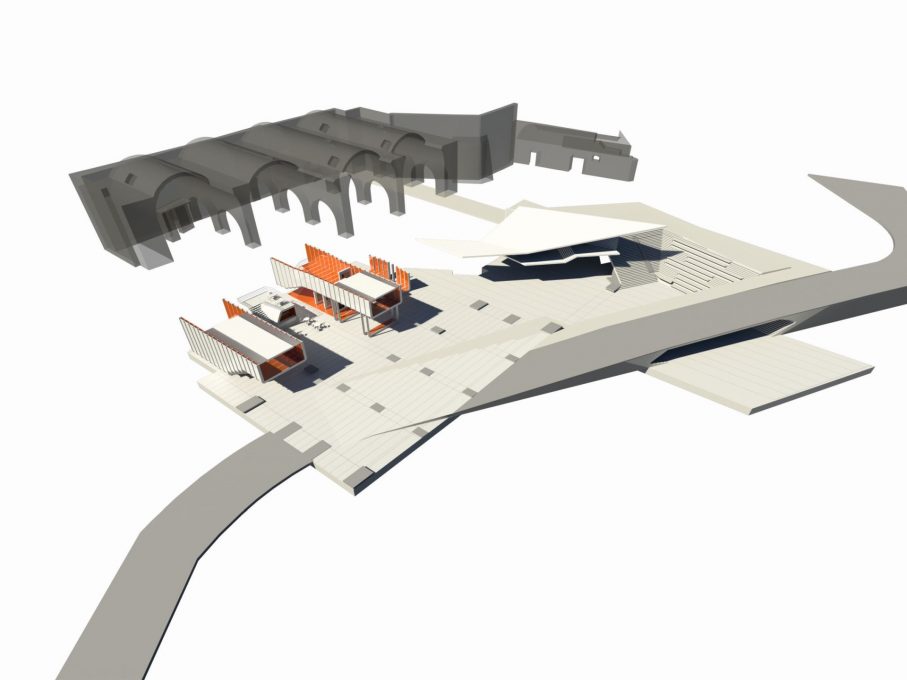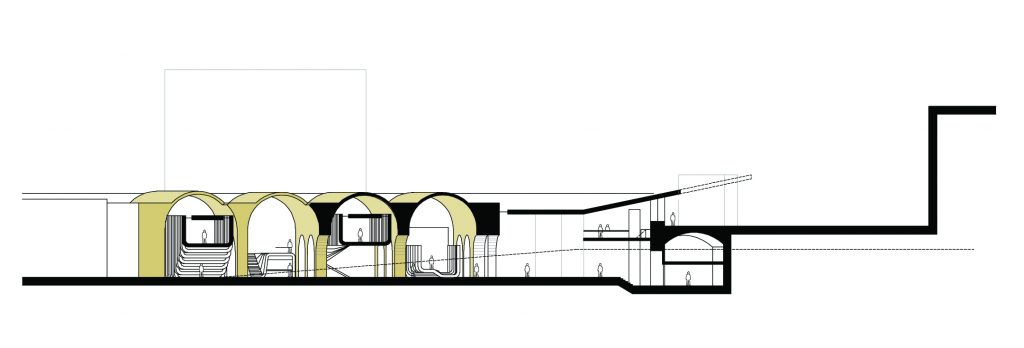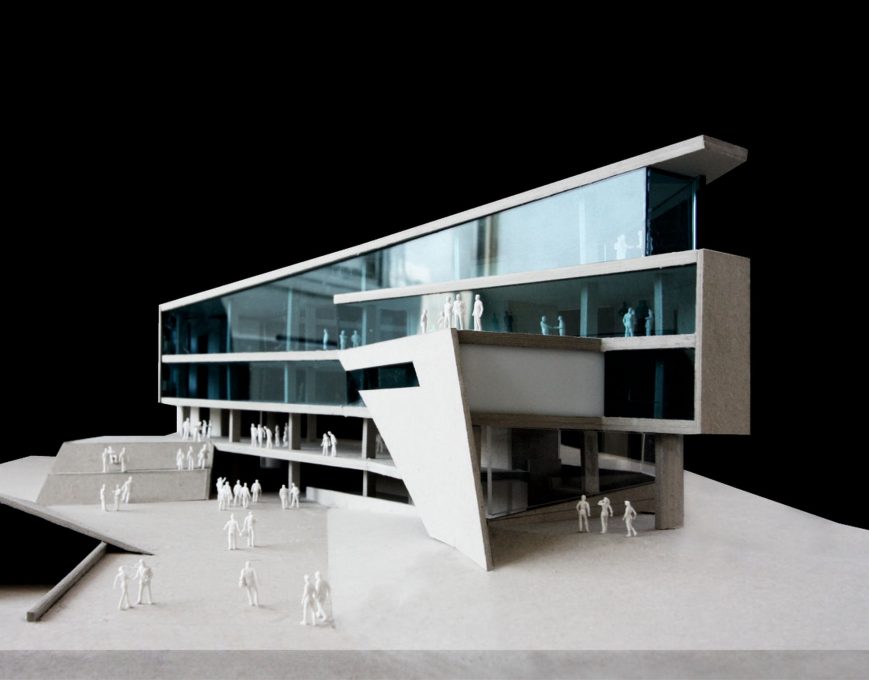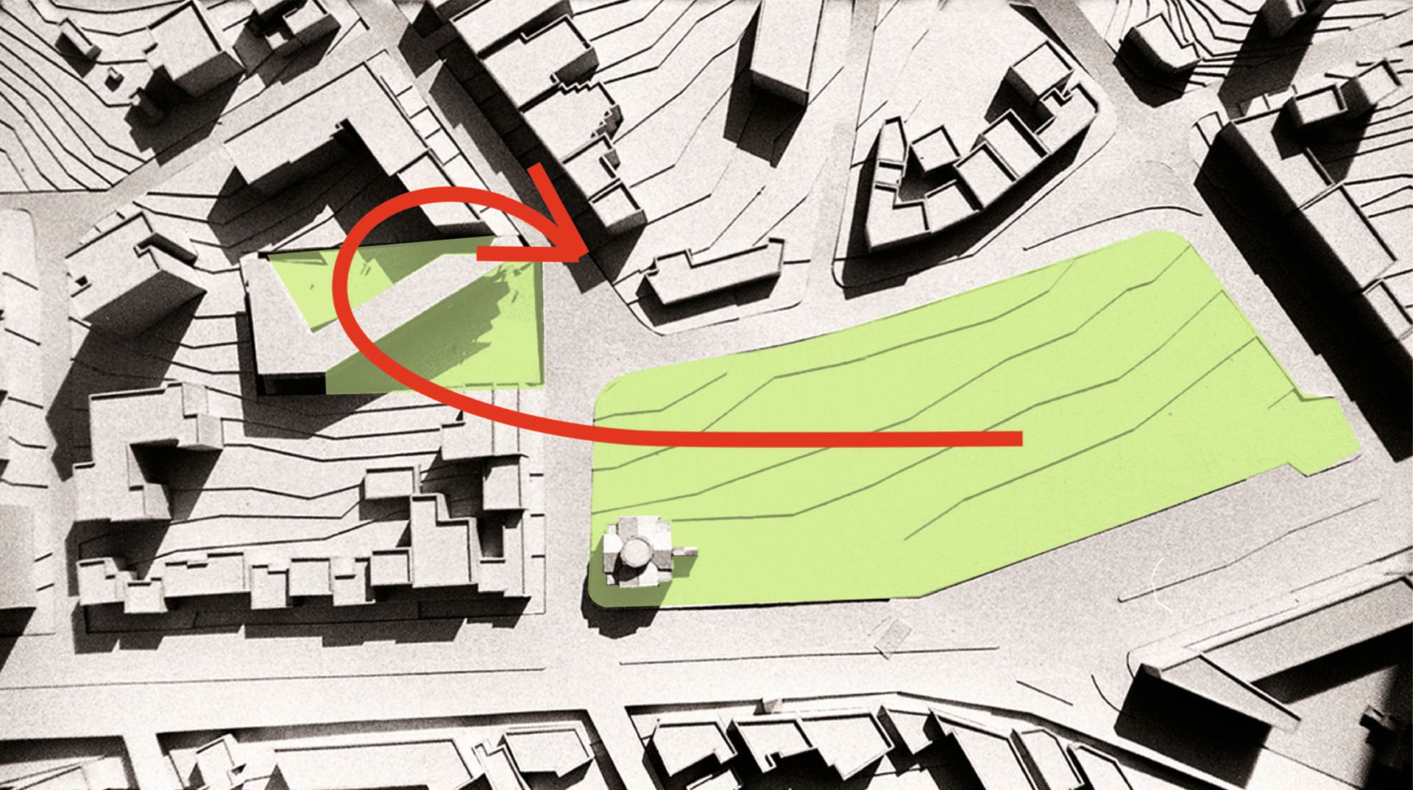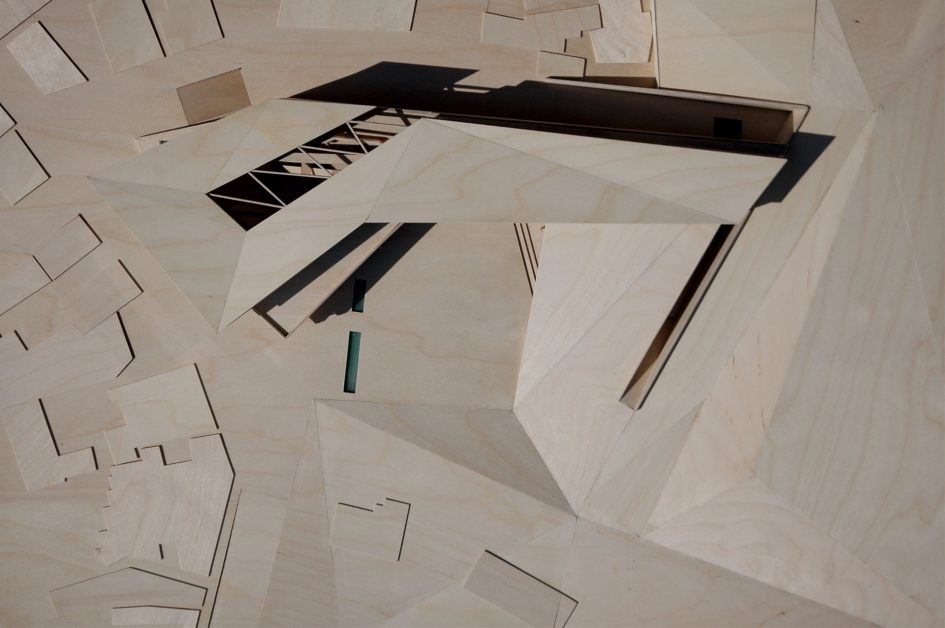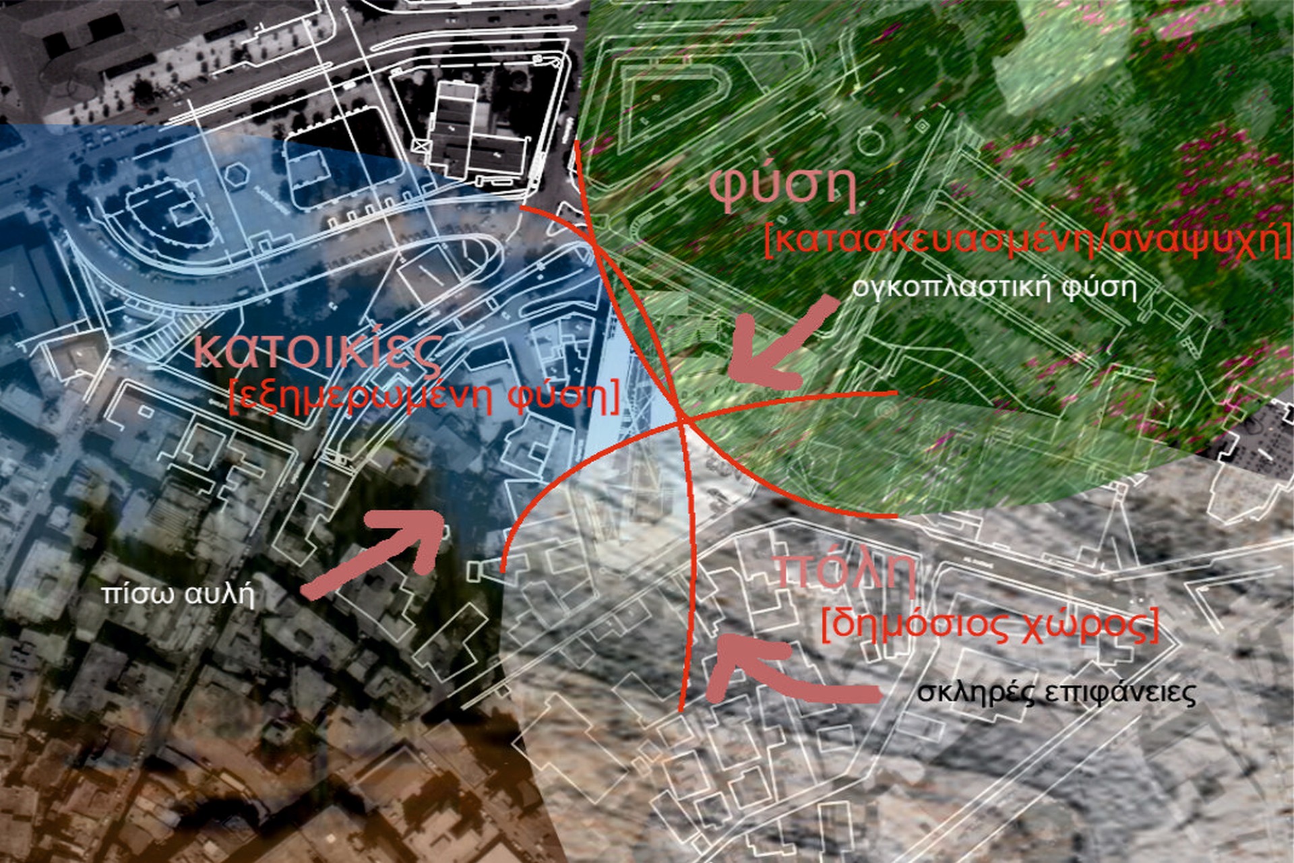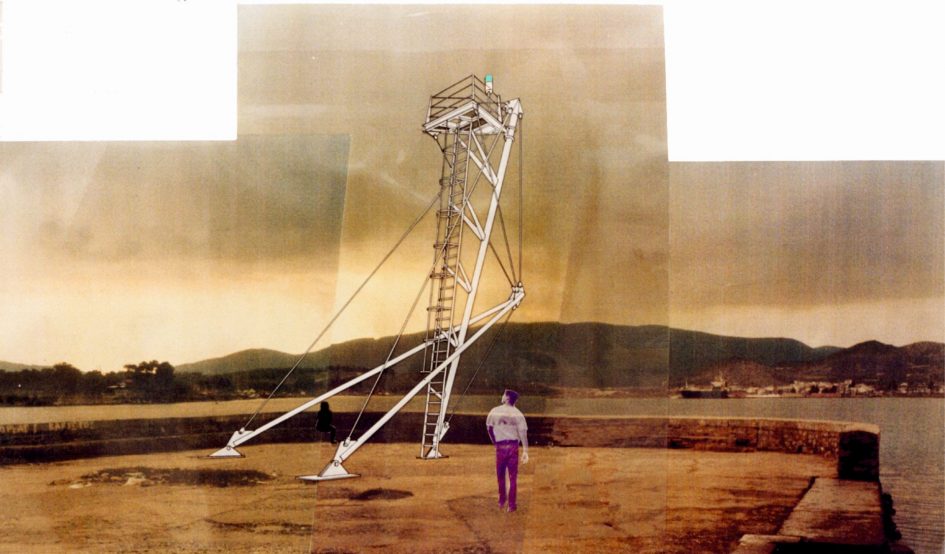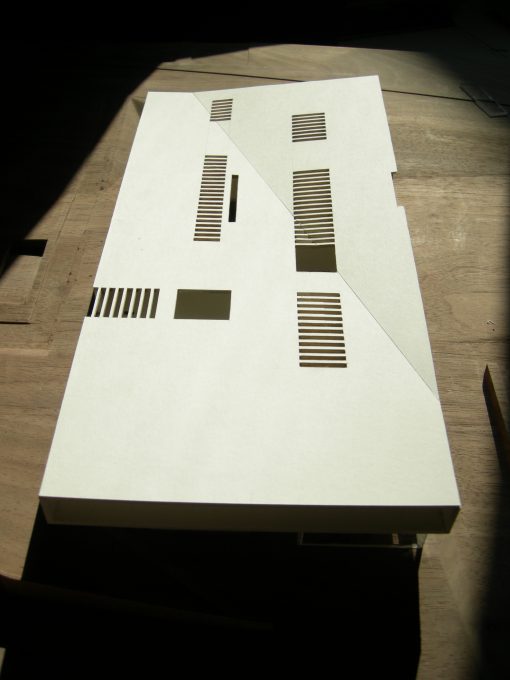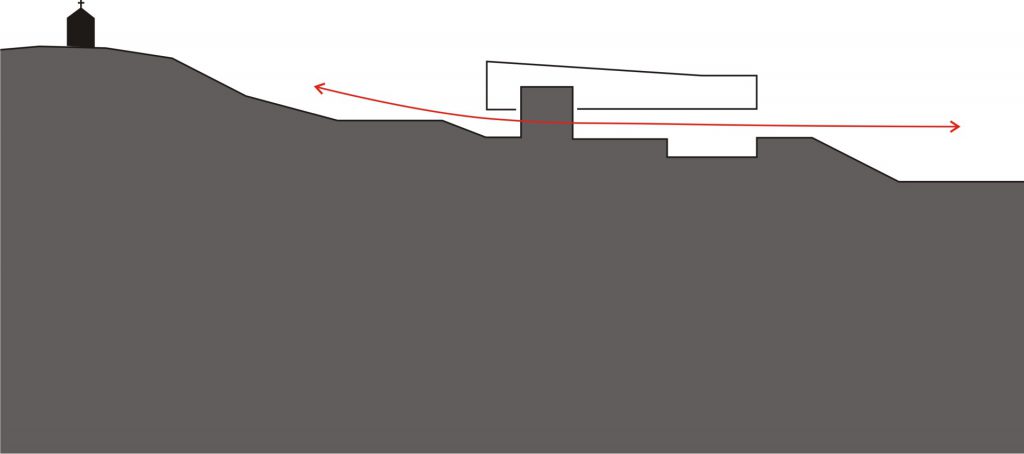The lighthouse is a marginal construction: it is a human construction located on the boundary between earth and sea, sending a signal to the navy. It owes its special character to the fact that it is both a utilitarian and a symbolic point, which can be decoded in many ways. The specific place where the beacon will be erected, the southeast jetty at the port of Volos, is the end of a very intense and decisive line in the industrial landscape of the harbor.
Very close to the sea level (about +0.40m) the pier at one end is connected to the city by a metal bridge that allows the small boats to reach the marina, and at the other end it ends up in an enlarged space, which is characterized by the lighthouse. The latter is at the same time the first signal as you approach the city by the sea, but also the latter as you walk in the long mole.
In analogy with the industrial landscape dominated by large cranes, sails, and other naval constructions of a similar scale, we propose a light, intense metal construction.
The dynamism of such a construction corresponds to the operation of the lighthouse as the “end” of the long course on the moat, and symbolically expresses the dynamism of a modern and intense industrial city such as Volos
The dynamism of such a construction responds to the operation of the lighthouse as the “end” of the long course on the moat, and symbolically expresses the dynamism of a modern and intense industrial city like Volos. Both the landscape (artificial and natural) and the shape of the moat impose on the lighthouse the form of a spider web: first, its transparency allows the landscape to penetrate its elements, and secondly the whole structure spreads to the ground, creating a particular interest in visitor as he walks around. The least possible connections with the ground (3) were used to keep the latter as free as possible.
Concept

Read More »
