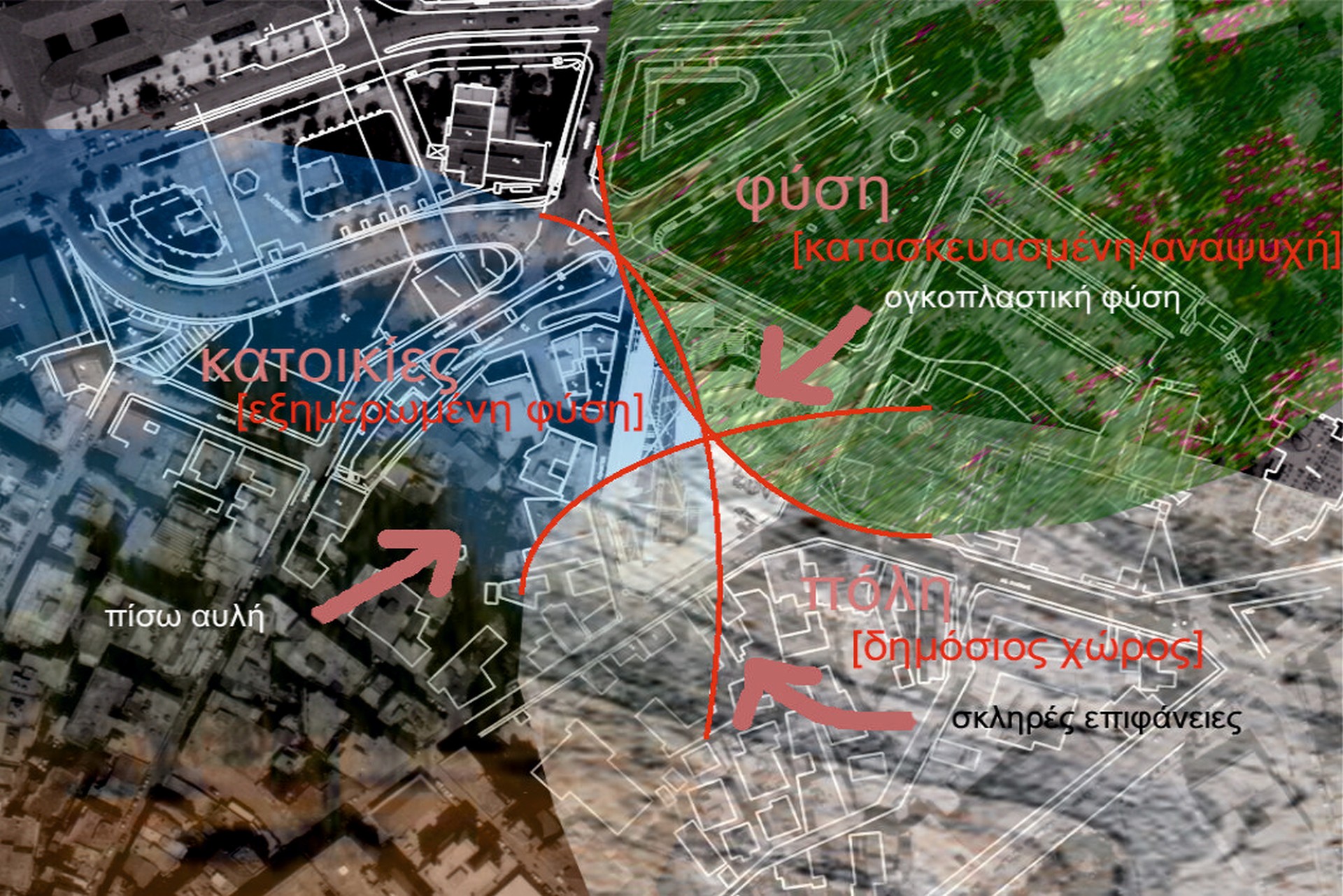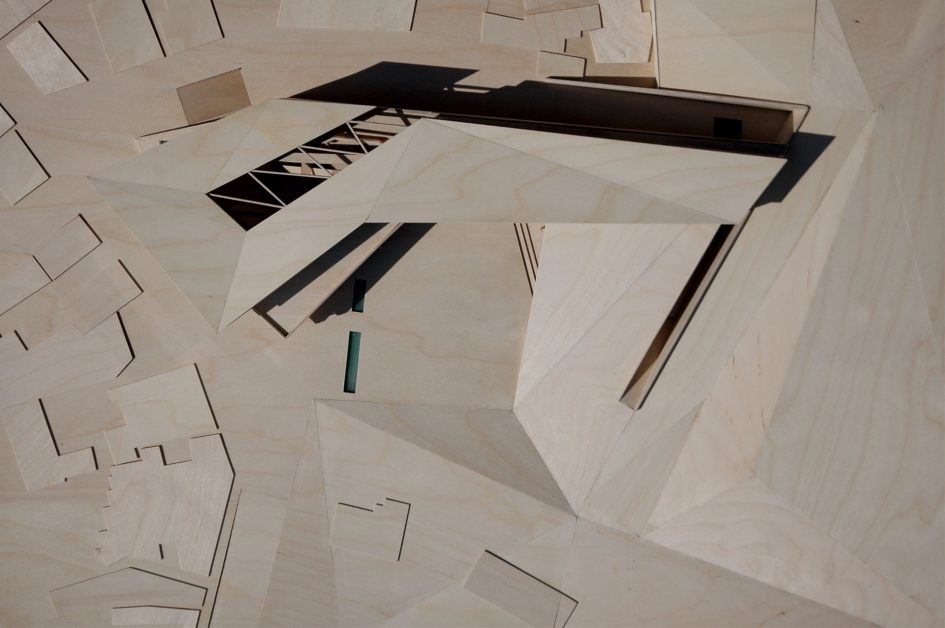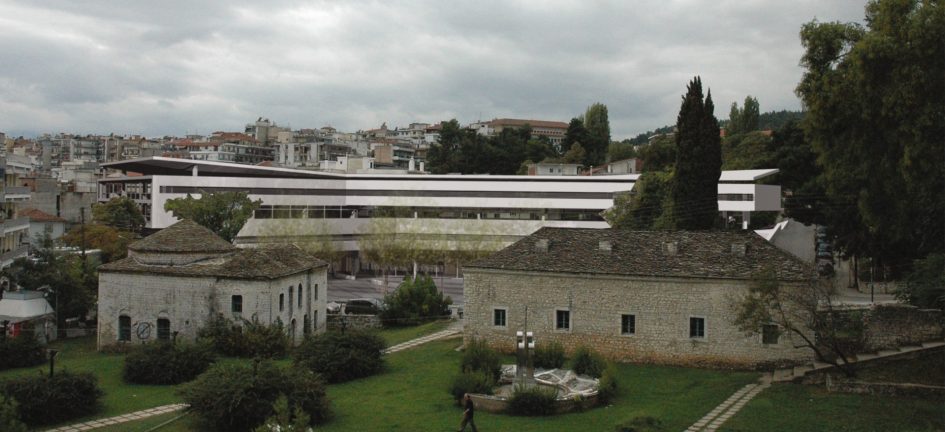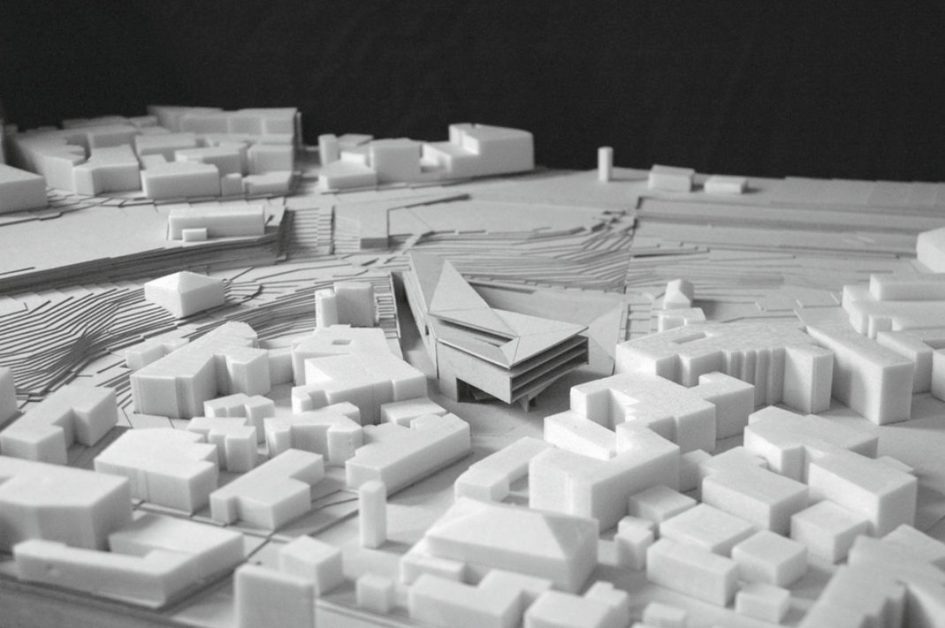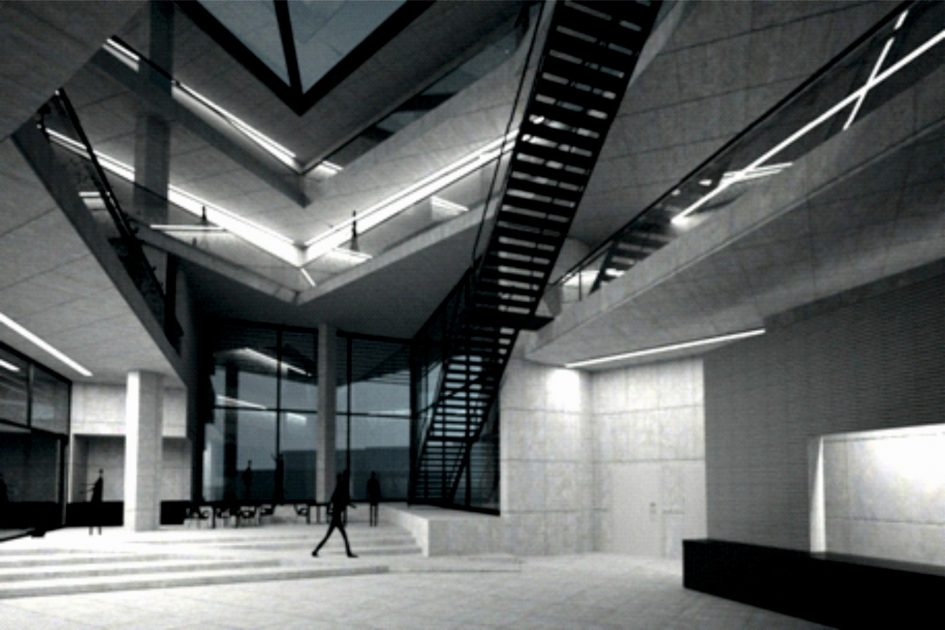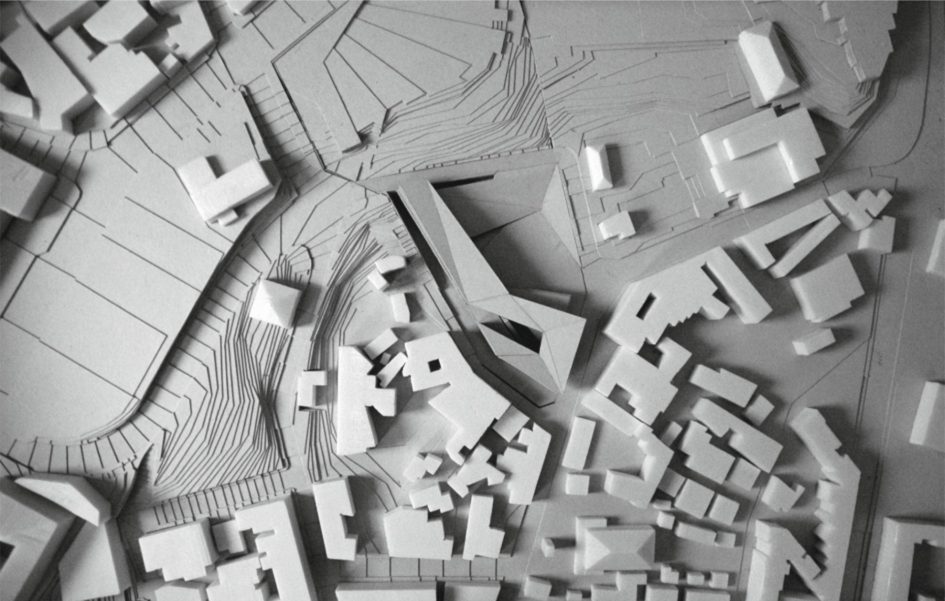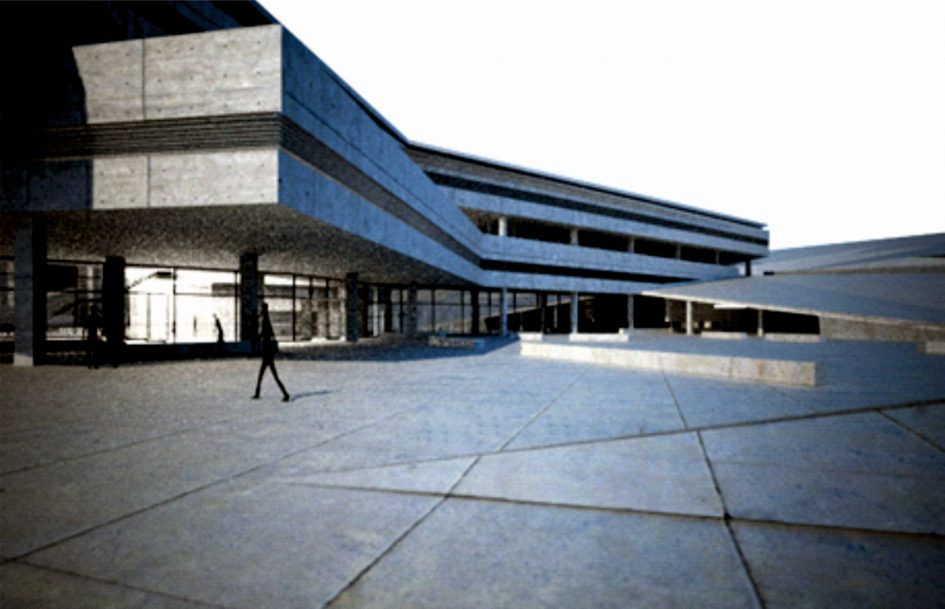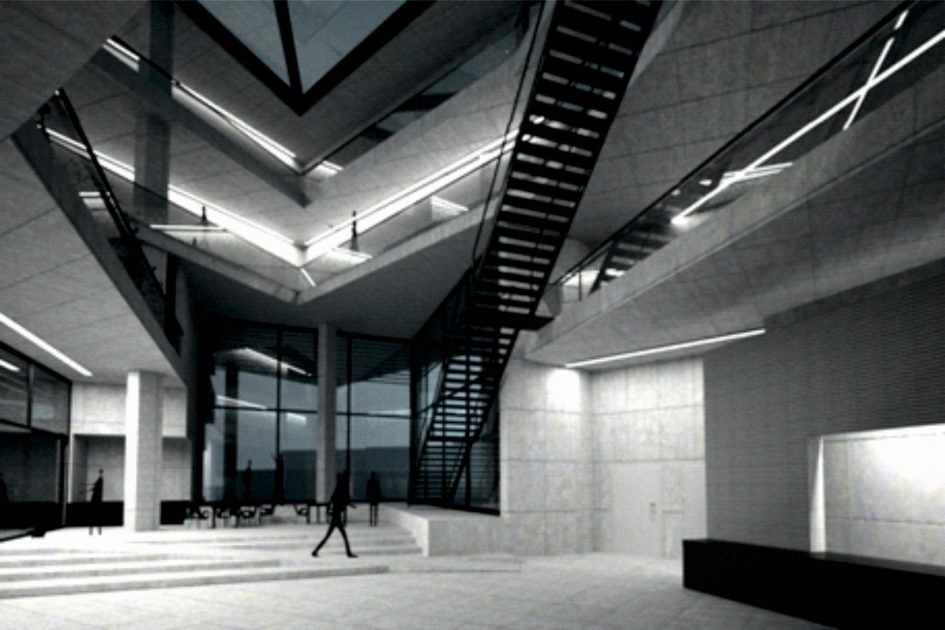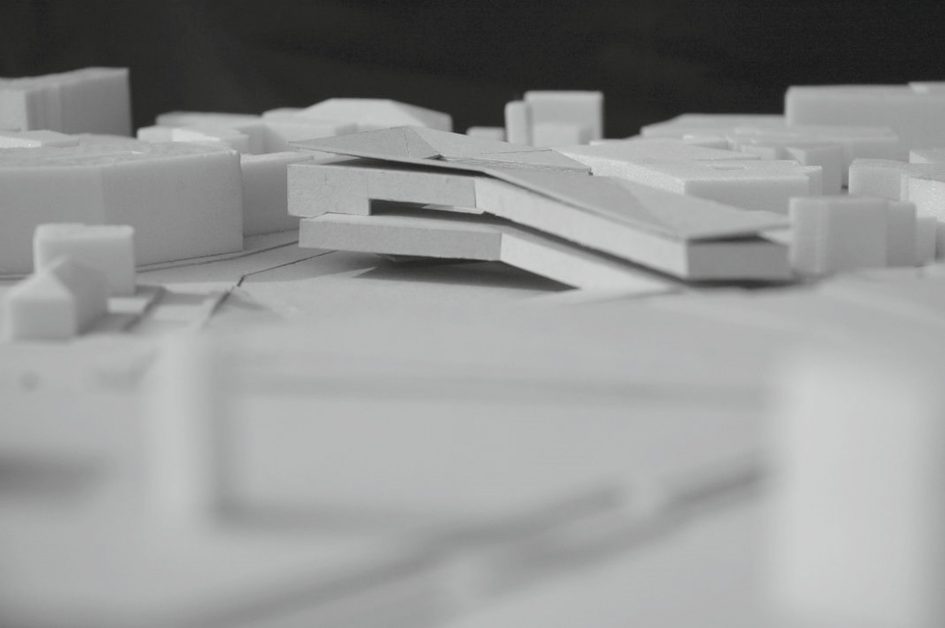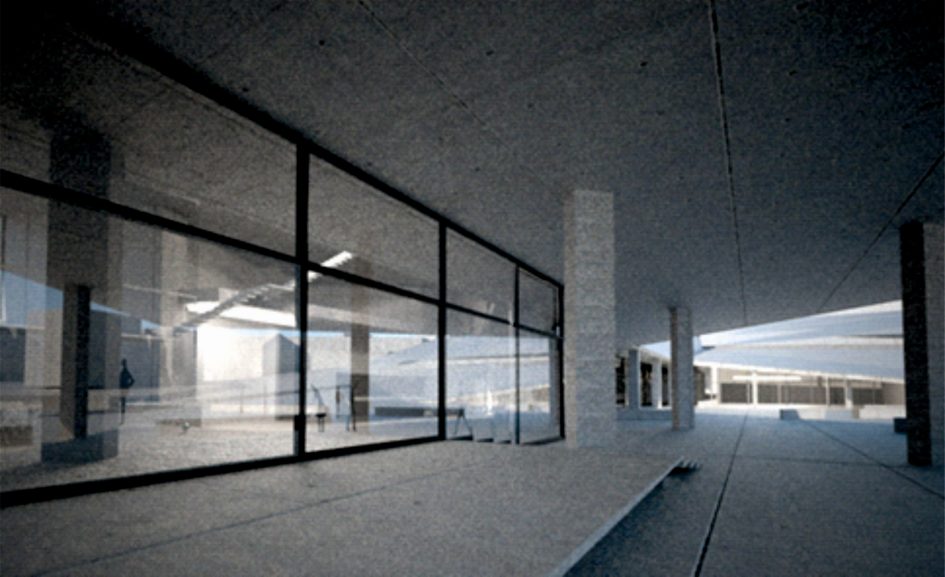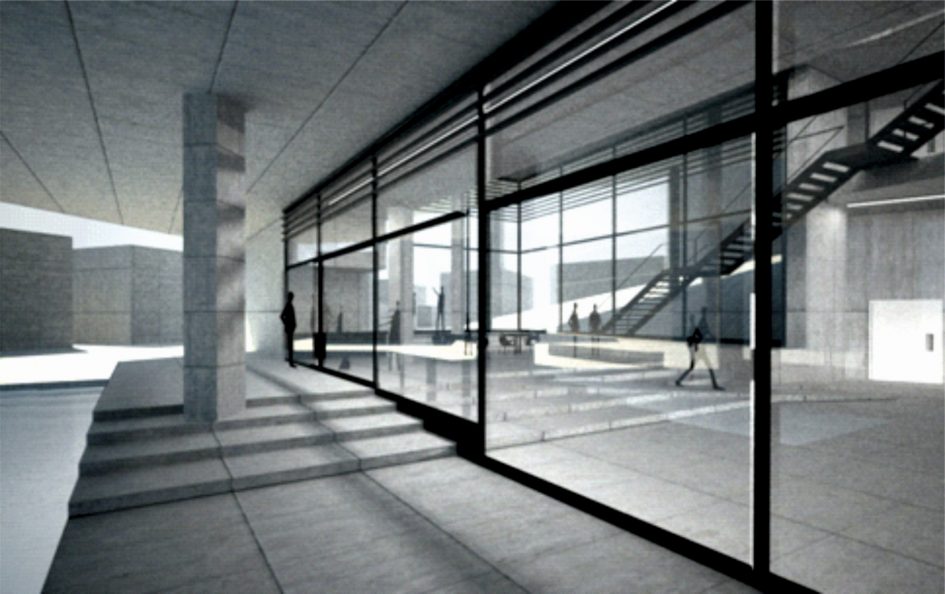As basic design assumptions, it was considered that the mansion is the most important public building in the city, that its specific public character is expressed by its important substance and easy ownership by the citizens. The peculiarity of the program lies in the absence of a city council room. The most powerful design parameters are the topographical specificity of the area around the plot, located between the “upper” and the “lower” (with a significant altitude difference), and the existence of a wider, important one city, green belt, and a very powerful network of public buildings. Also, the plot is located at the boundary between the green and the residential area, visible from the Litaritsia (on a hill), and in front of it are small older buildings that are preserved.
The building is read as a movement that starts from the ground and rises. The scale is imparted by the slides of the volumes and the material hierarchies, which one understands by approaching
The main desire therefore was to adapt to the topographical and town planning features, especially the union of the “two” cities both within the building and its open space, which ought to correspond to the scale and importance of the town hall. This also entailed the choice of a single building block that does not break into a number of buildings betraying its true volume, as well as the choice of a single and modern design style that integrates the creations without being a coincidence of stylish lending. The building is read as a movement that starts from the ground and rises. The scale is imparted by the slides of the volumes and the material hierarchies that one can see by approaching. The desire to acquire the town hall led to the choice of a path that penetrates the closed building volume and bridges the two cities. This course is at the same time the very basic internal movement of the building, uniting its various levels, which are organized around a central inner patio. This choice is suited to the particular climatic conditions of the city. According to modern requirements, the building has been studied with simulations for adequate lighting and low energy consumption.
Concept
