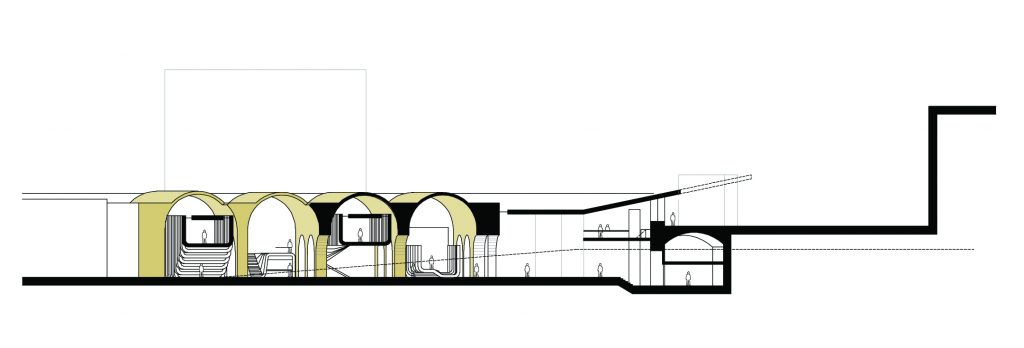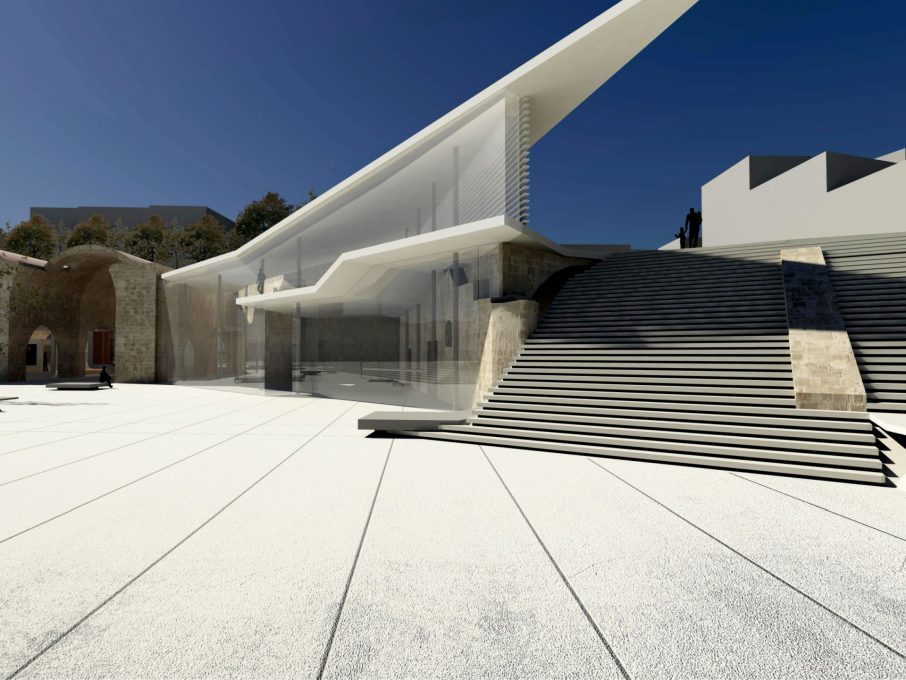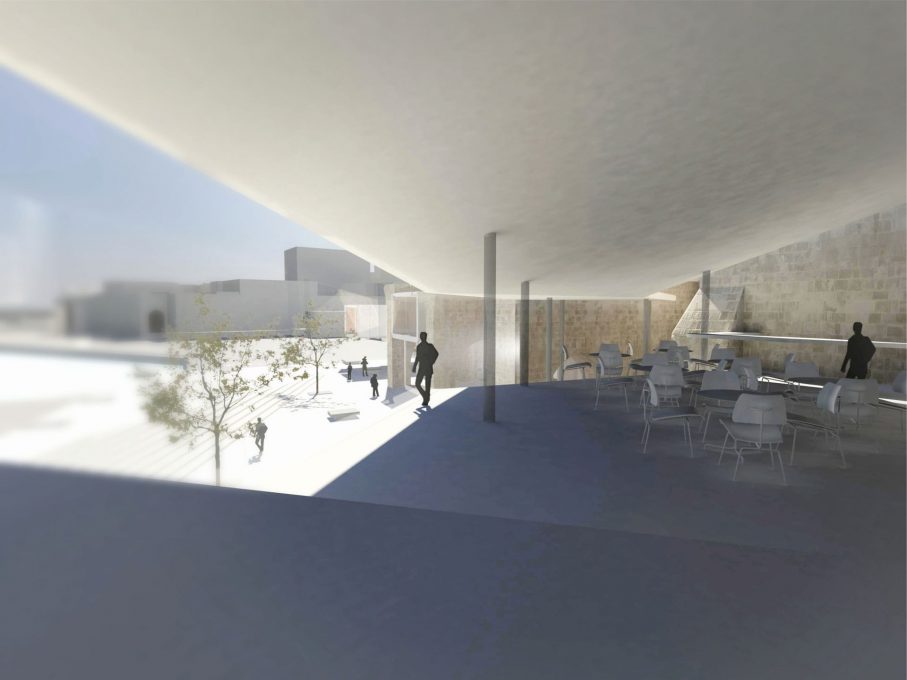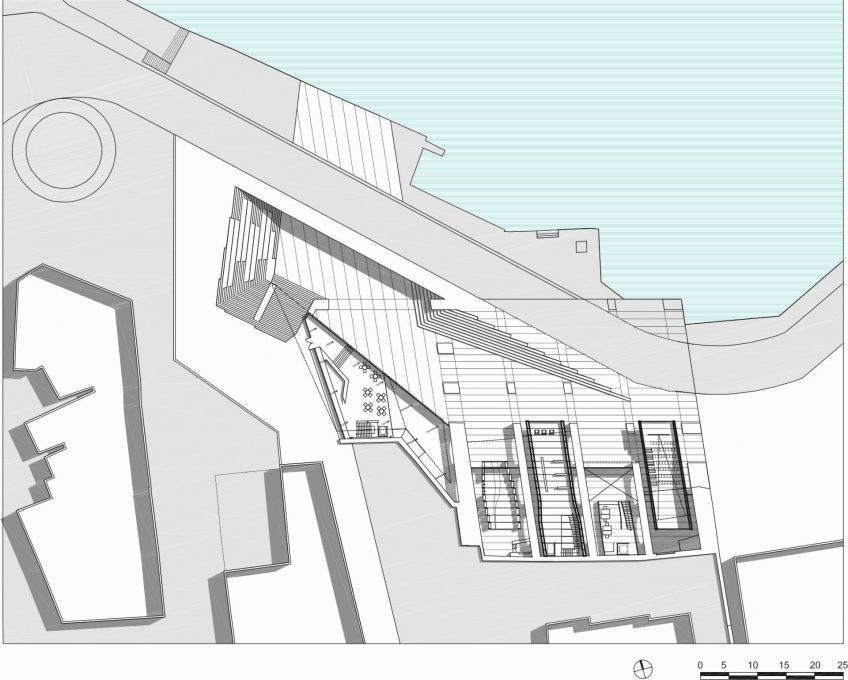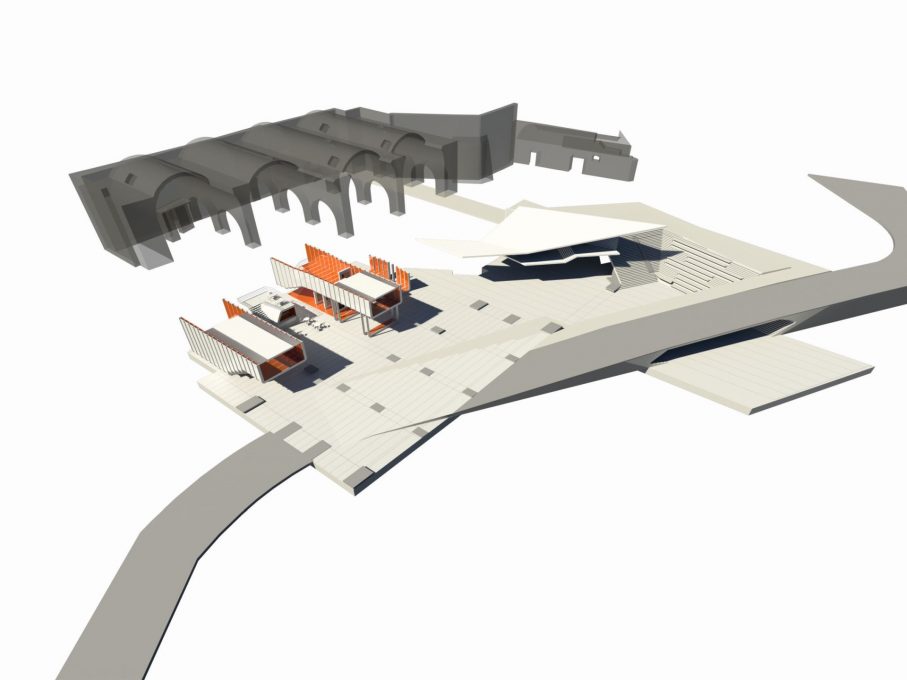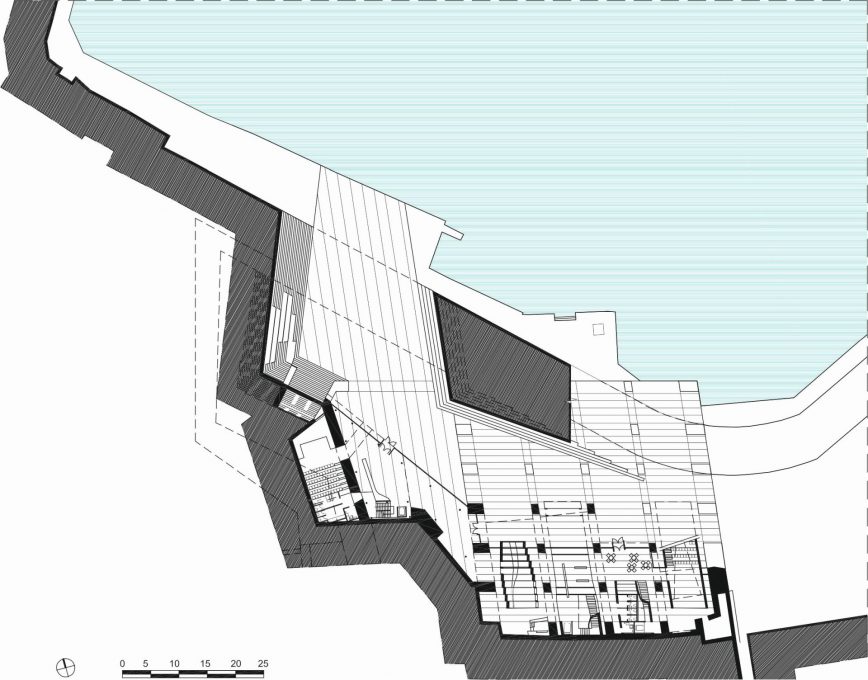The study looks at the organic continuity and connection of the monument of Neorion and the Venetian harbor with the modern city. The proposal is based on three axes:
Multiple space / valve
The study suggests housing the gap between the canals and the warehouse and creating a multiple two storey space. The resulting space, bridging / absorbing the difference in altitude between sea level (-neoria Venetian harbor) and city level (Street August 25), connecting the two levels with a closed multiple room / foyer, which is the entrance to the complex from both the level the sea as well as the city level.
The two new squares
At the same time, this area delimits / creates two new squares, one at the level of the City and one at the level of the Venetian harbor. Moreover, the continuation of the Venetian harbor with the sea, which has been interrupted due to the passage of the coastal road, is restored by creating an opening / crossing under the coastal road. In this way, the square created at the junction level is both a starting point and the end of the coastal ride on the pier. The two new squares are connected both visually and naturally through the outdoor staircase / theater located at the site of the old gate of the canals.
Flexible operating arrangement
Inside the shipyards and the warehouse the main functions (theater, temporary exhibitions and permanent exhibition hall sited in existing shells in pairs with their intermediate space as foyer so you can work alone or in combination.
Concept
