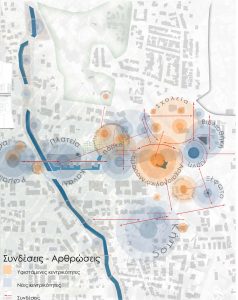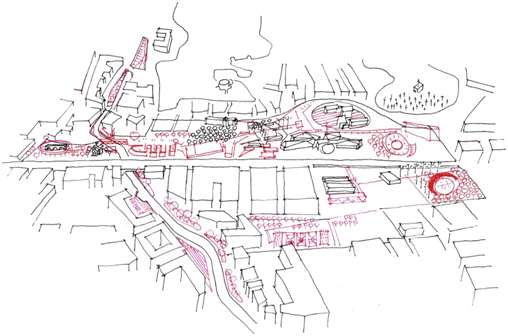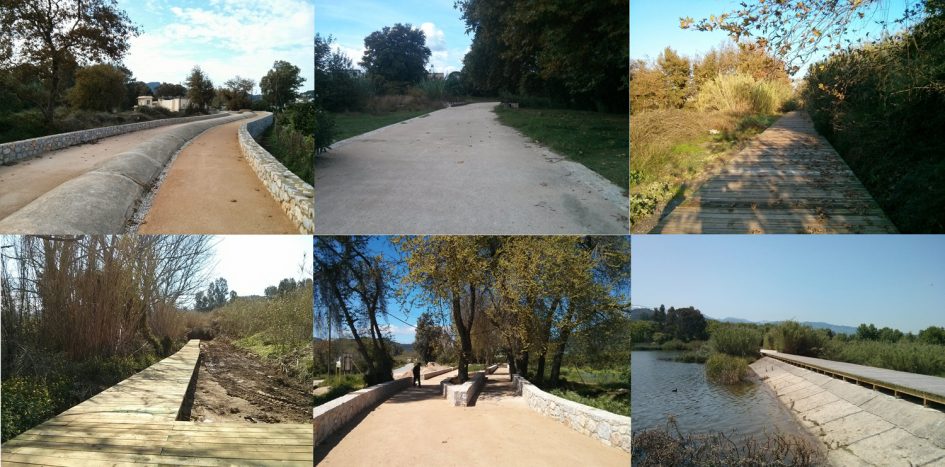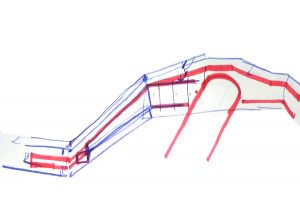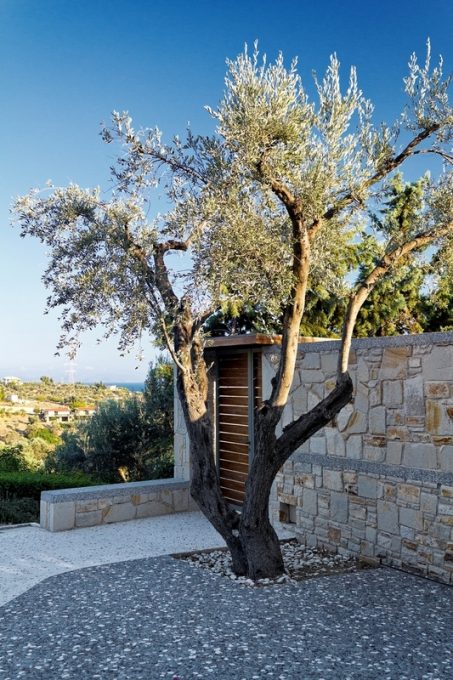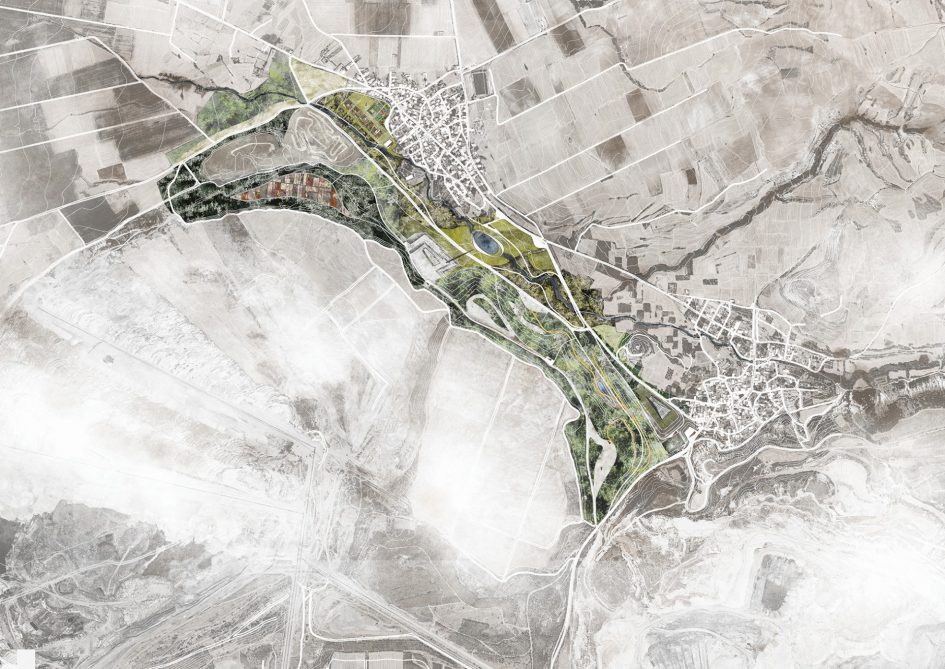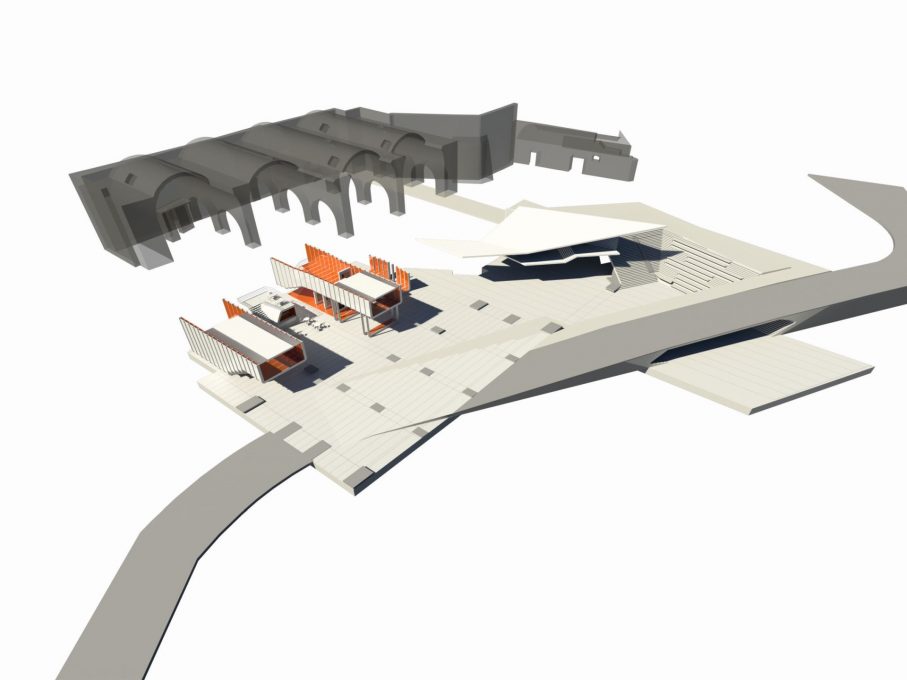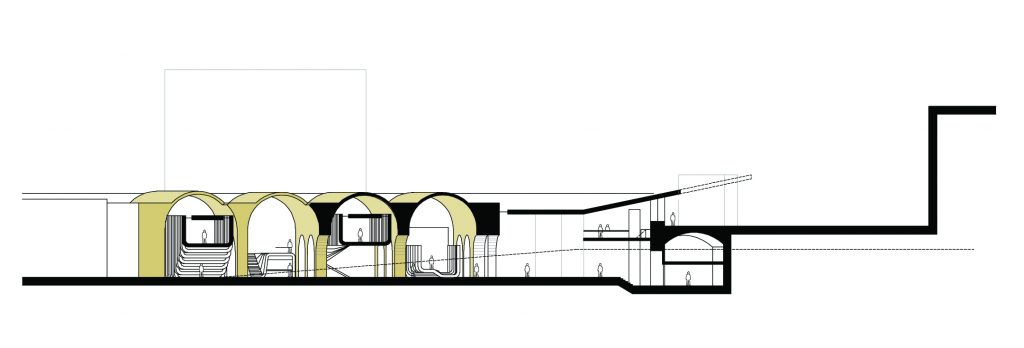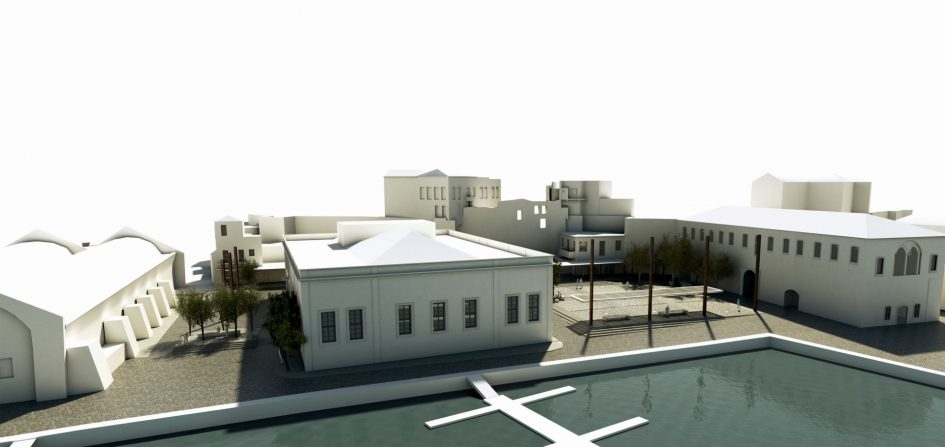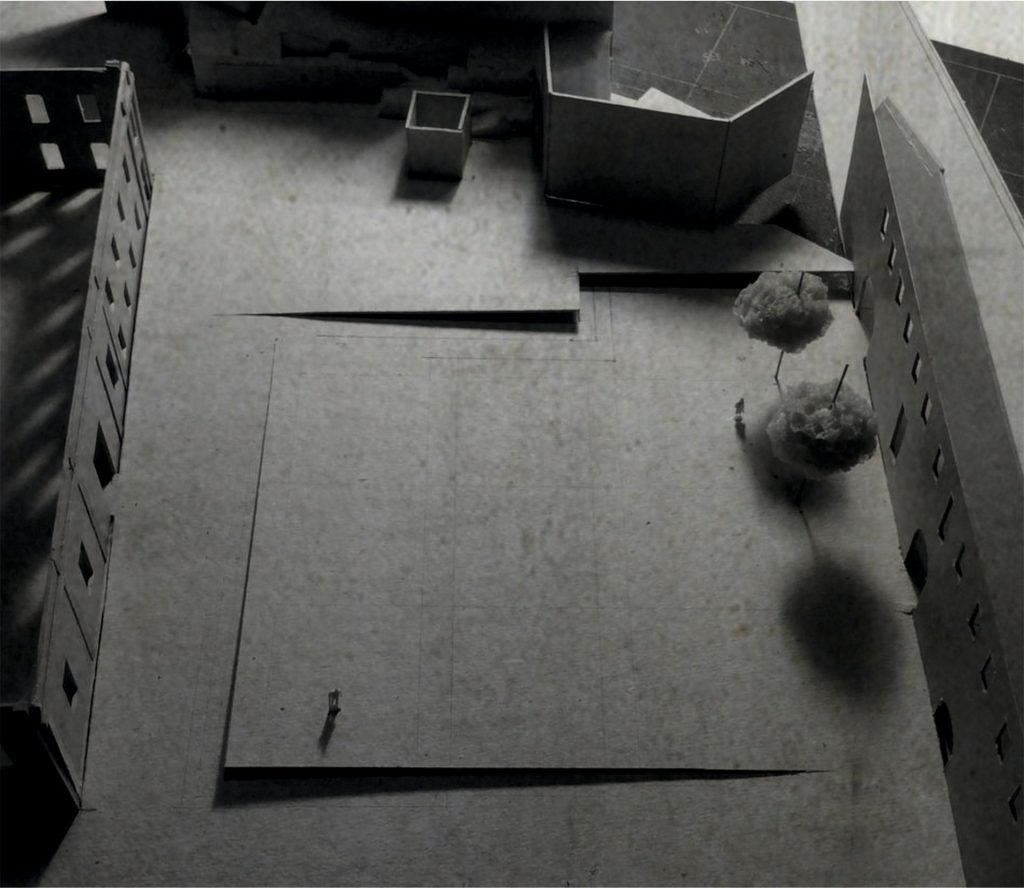Connection of a restored lignite mine with the surroundings
The proposal composes different landscapes based on the characteristics of the lignite mines and the adjacent area: curved or straight deposition slopes, artificial lakes, extraction slopes and trenches, steel structures of various scales, are incorporated in the proposal displaying the dramatic dimension of the extraction activity taking place nearby which is no longer present in the park area. These characteristics are combined with the agricultural landscape of Eordea basin, the two nearby villages, and the restored landscape on the southern edge of the park.
Experiencing this landscape becomes an educational process, an in between space between artificial and natural, healthy and traumatized, historical and contemporary landscape, between macro and micro scale.
Three distinct places are located at the edges and the centre of the park. They have a two fold function: as entrances allowing access to the park and as attractors structuring the whole composition.
Three distinct places are located at the edges and the centre of the park. They have a two fold function: as entrances allowing access to the park and as attractors structuring the whole composition. They are called “Gardens”, “Lake” and “Mine”.
In parallel with the three locations a new network of paths expanding from the lake area supports walking and biking circulation, program of wider scope, such as a mountain bike racing track, as well as places for stopping and resting scattered along the park and the different landscapes that it is composed of: forest, agriculture, lake, river.
The proposed composition with the three locations and the network of supporting structures and pathways functions as platform able to support a variety of other programs beyond those proposed.
Concept
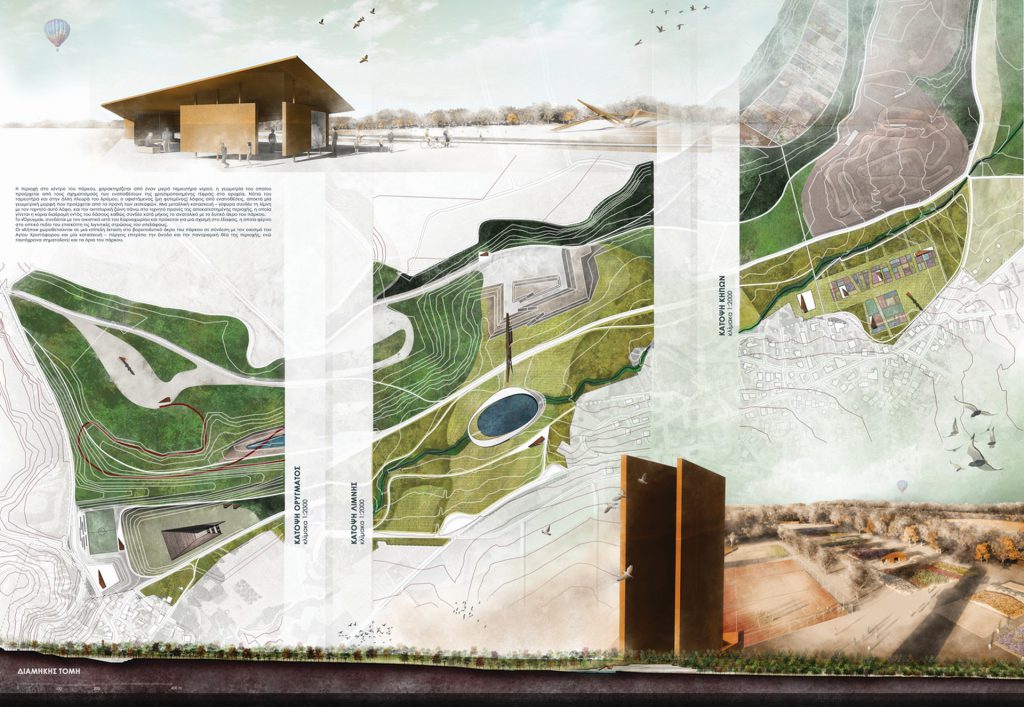
Read More »
