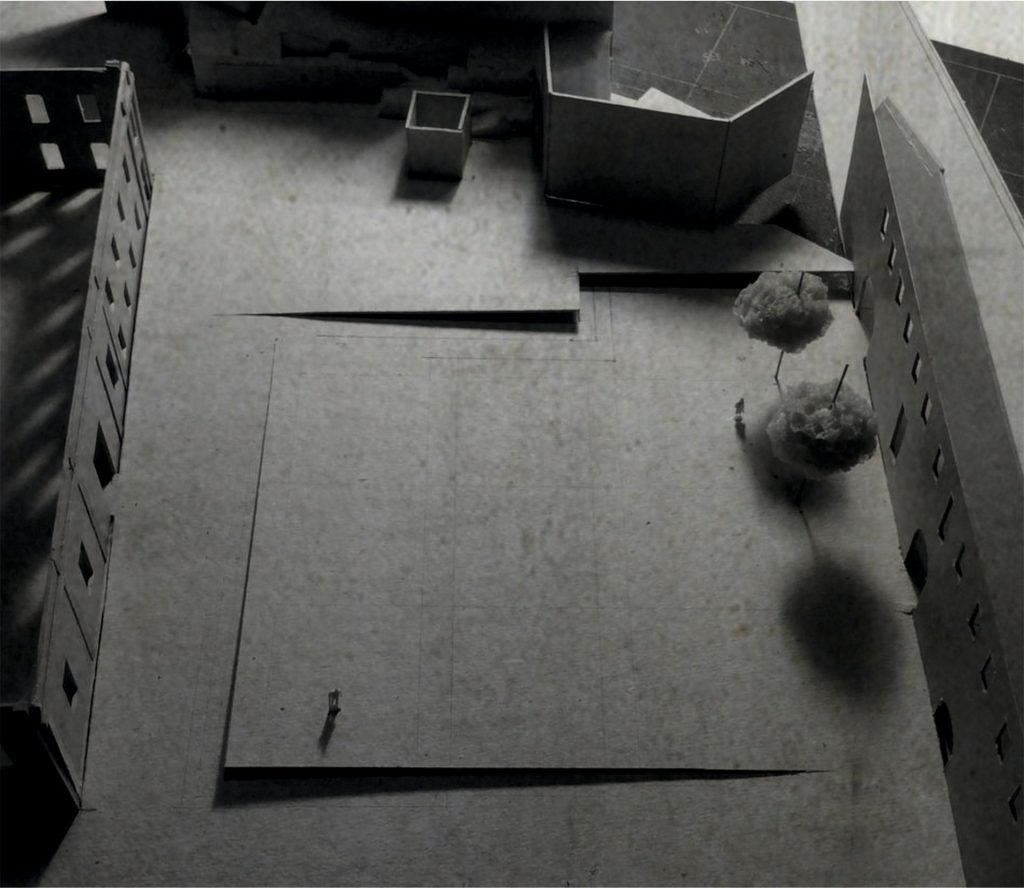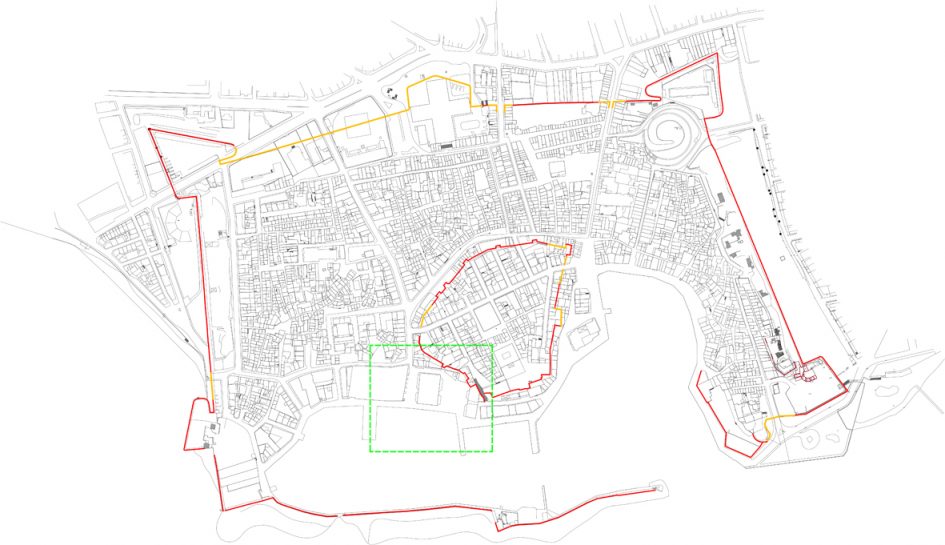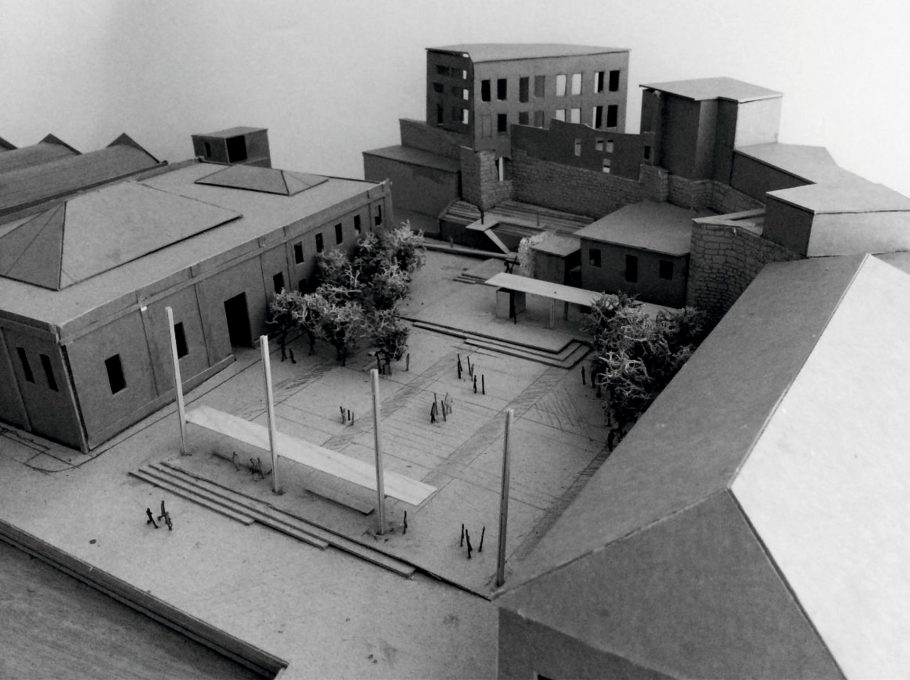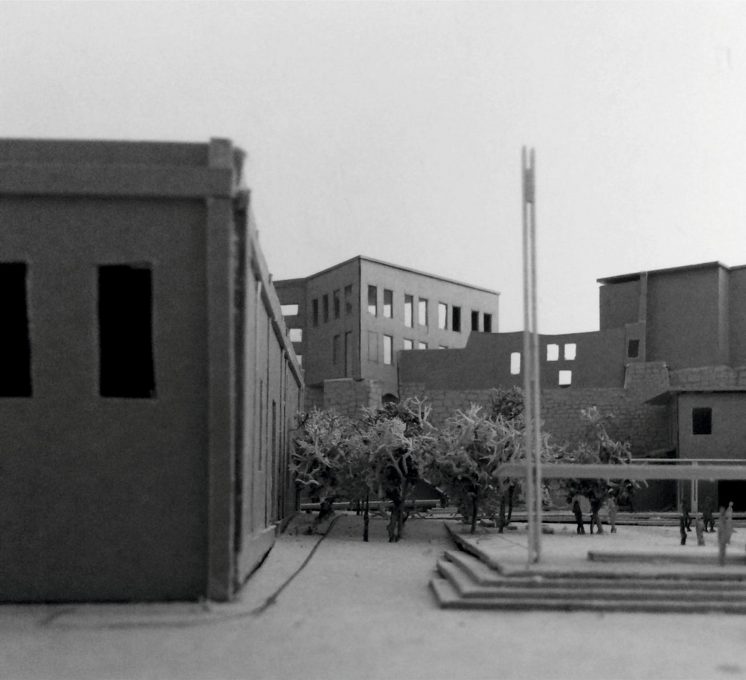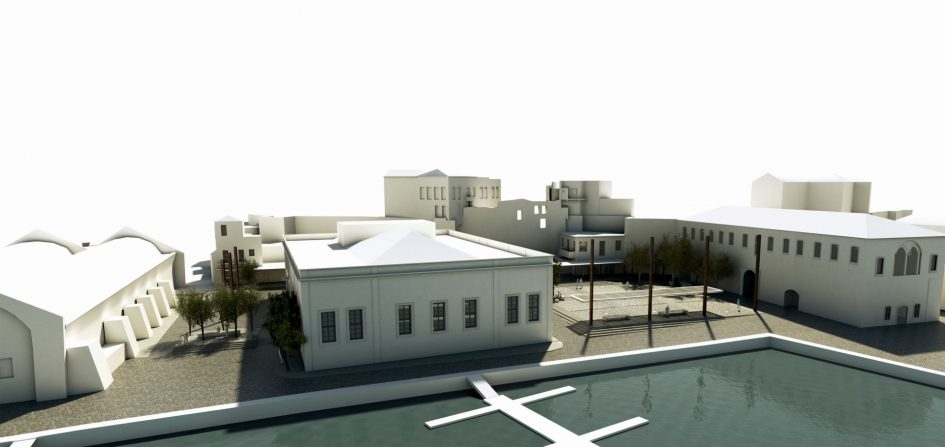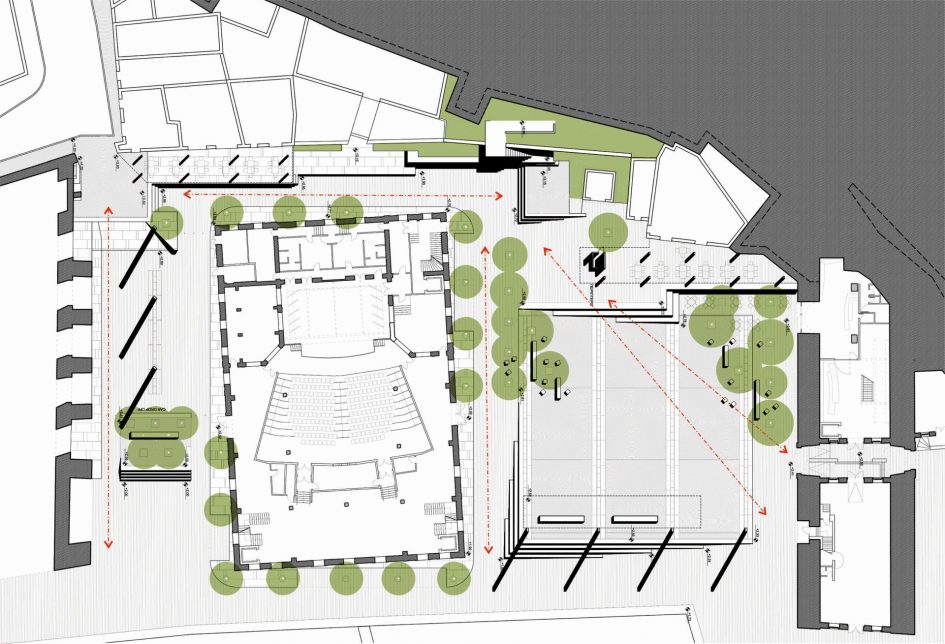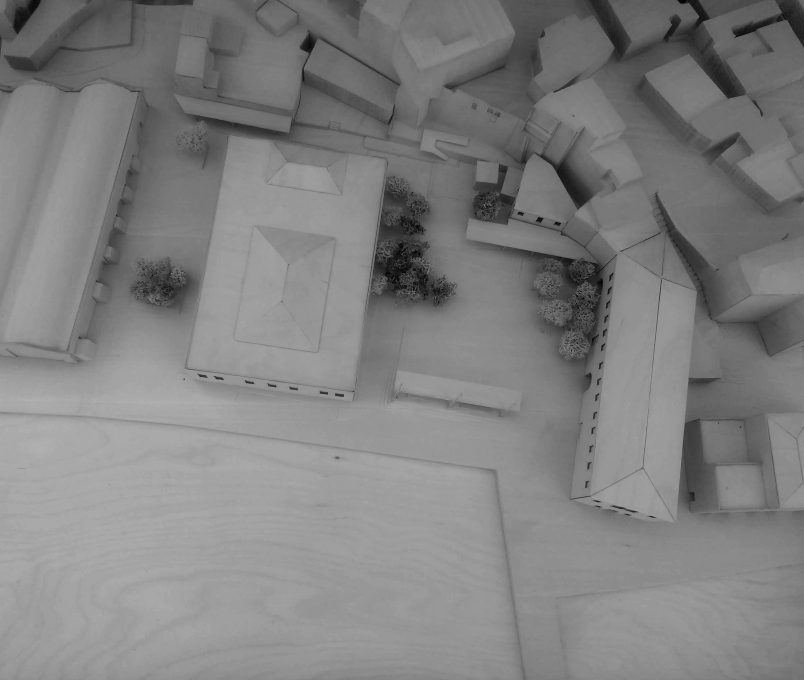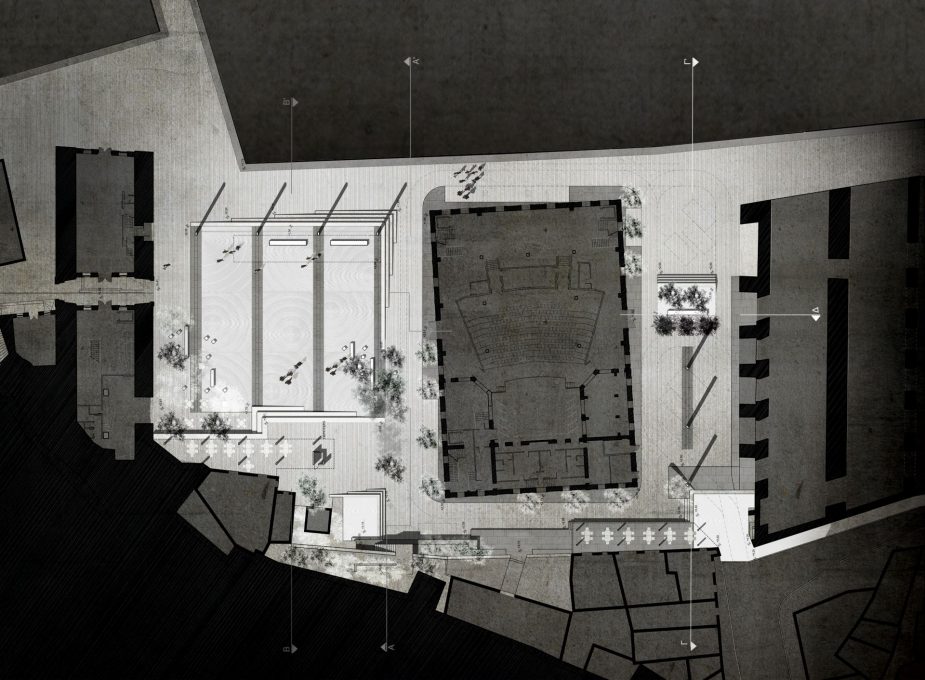Intent of this proposal is to provide the city with an open, hospitable and flexible public space, one that serves contemporary civic uses and highlights the extremely complex historical context of the city. Due to the location’s strong historical character, the proposal consists of few and discreet interventions: a. The creation of four “slits” through which four distinct and clearly articulated spaces are formed in the intervention area. These slits are materialized by means of steps that both provide access and differentiate space both qualitatively and functionally. b. The installation of 7 steel posts – references to the adjacent sail masts, on top of the foundations of the masonry walls of the demolished Venetian shipyards . The significance and functional importance of these posts is two – fold: they signify and partially reconstruct the coastal front of the Venetian harbor and at the same time bear the square’s necessary infrastructure such as lights and shading.
Most events are expected to take place in the horizontal square space between the Mediterranean Architecture Center and the new municipal theater (former customs building). This space’s polyvalence is ensured by the layout of its boundaries: permeable boundaries created by means of tree clusters, shading and steps, become the hosts of seating and standing spaces of various qualities.
Concept
