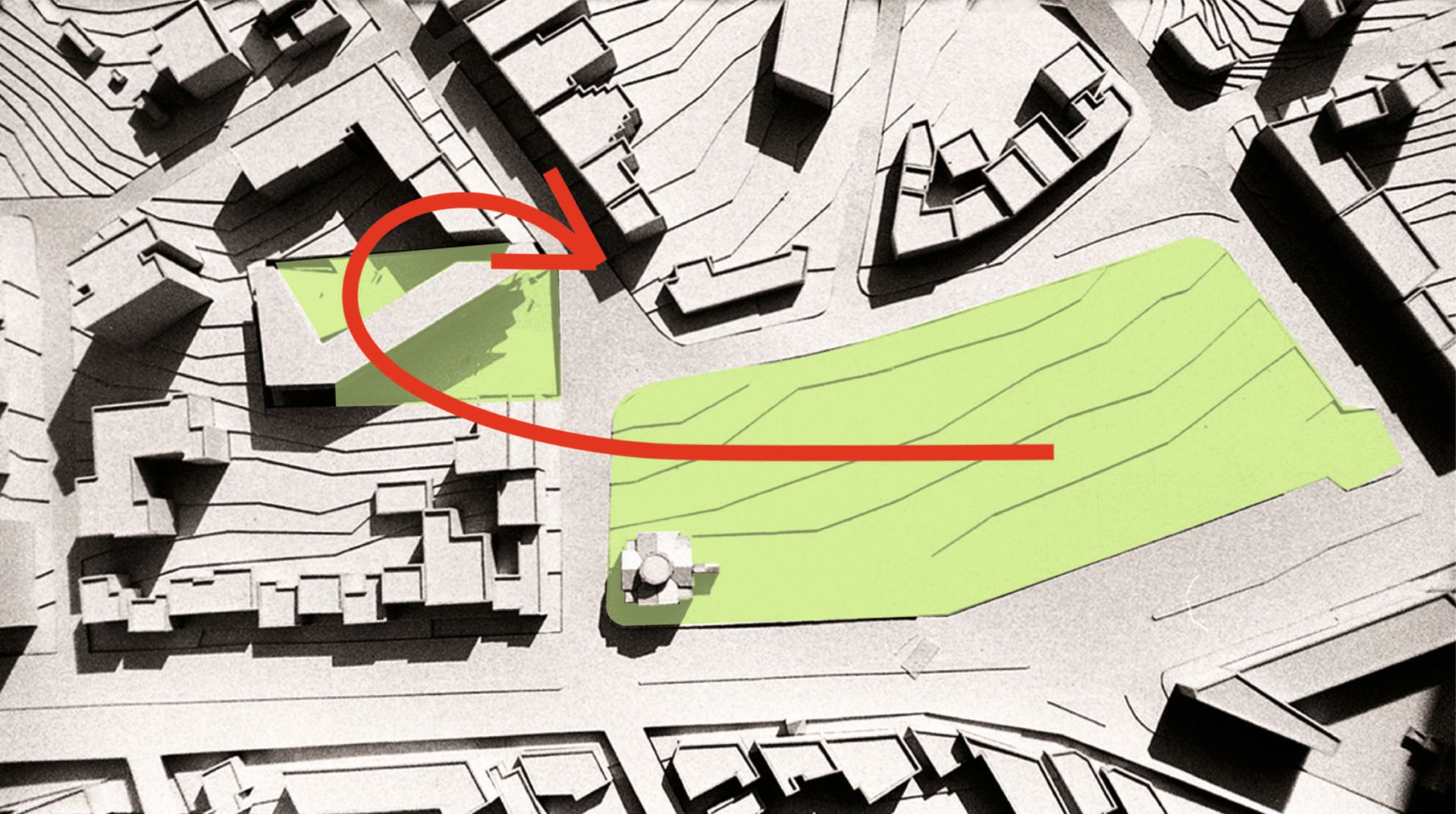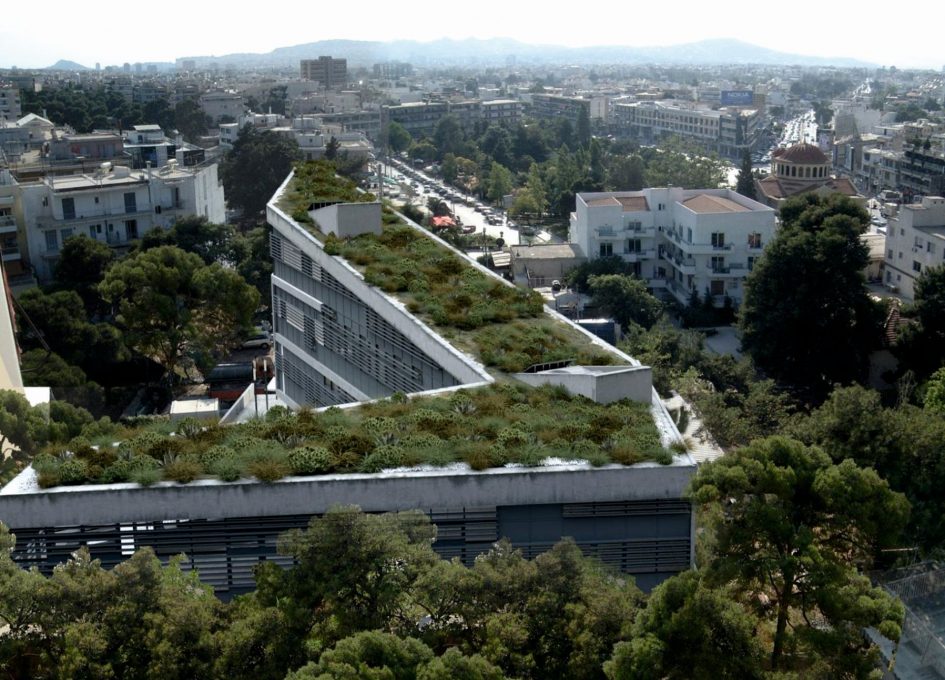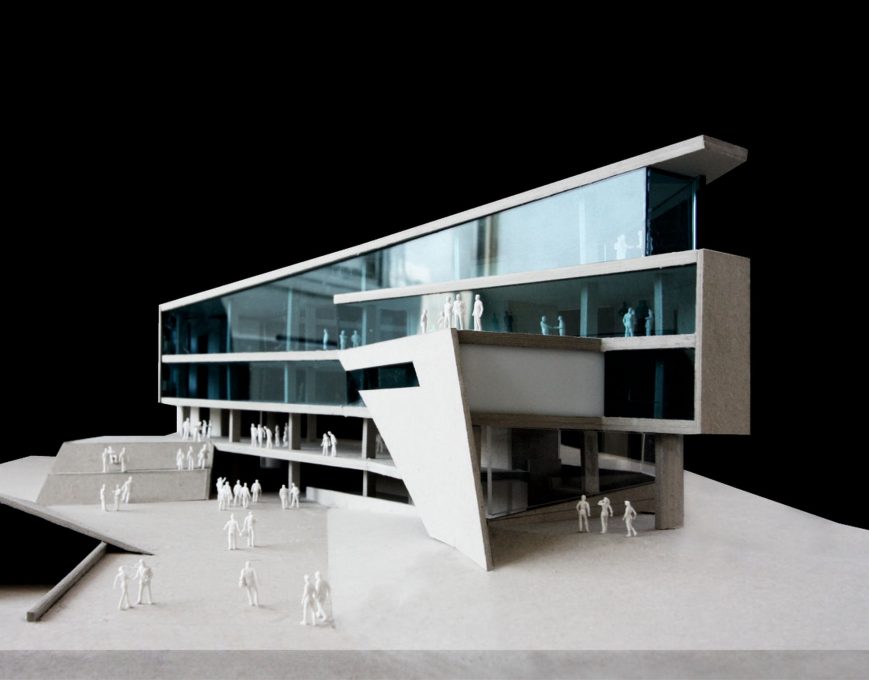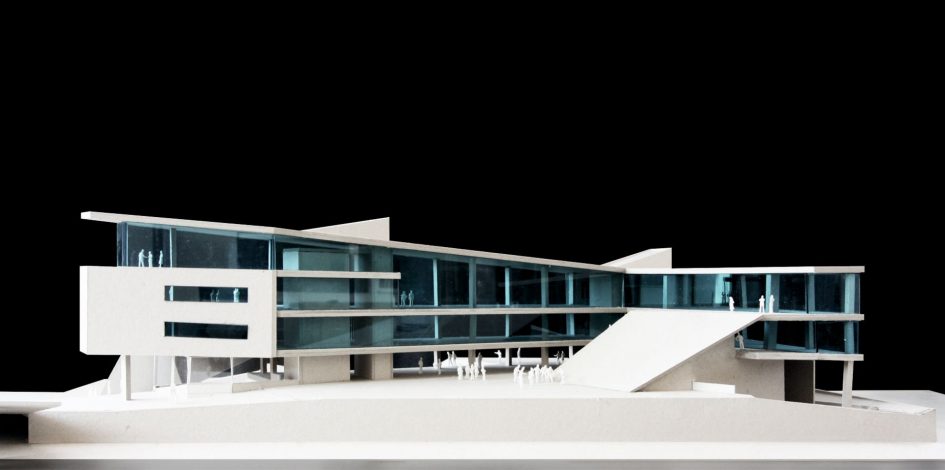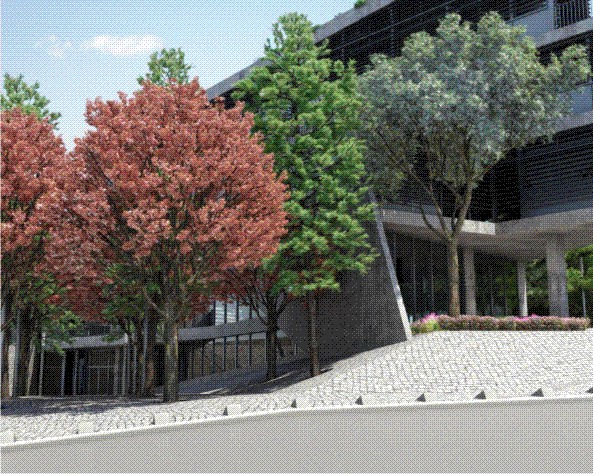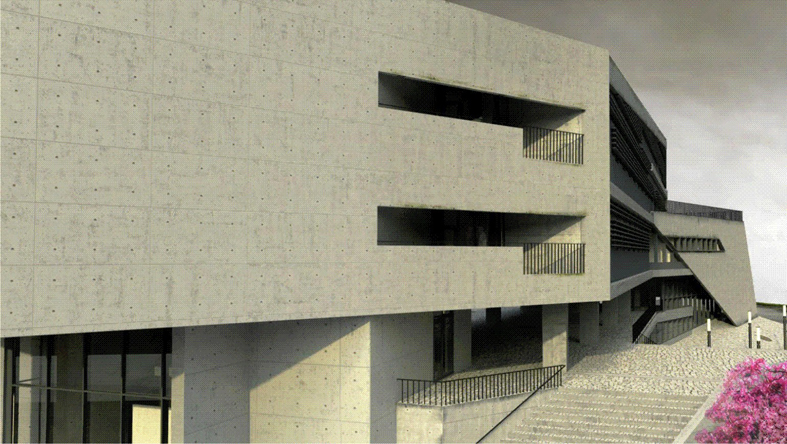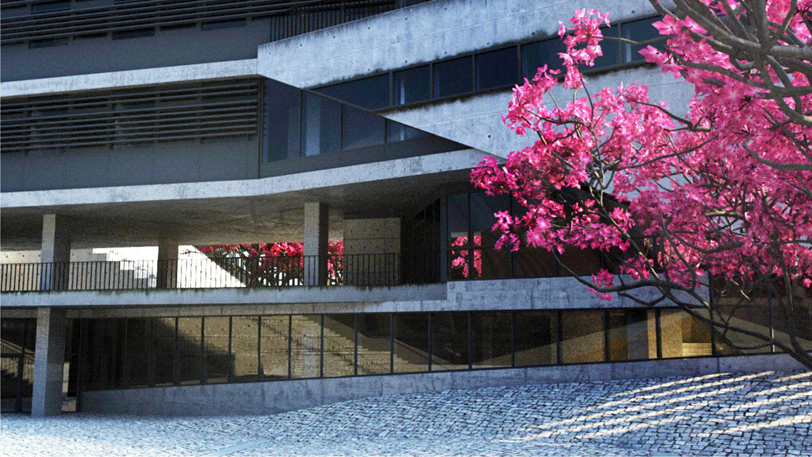The building explores the relationship between the public and the private sphere: it is both a usable space and a public passage. As a result of the diagonal positioning of the building’s main axis, its main face is strongly associated with the square of Agia Paraskevi, while the open space is divided into two interrelated courtyards: a north, open to the city, which serves as an entrance to the building, and a south, inner, leading to an open theater and connected to adjacent uncovered spaces by completing their rectangular shape. The two courtyards communicate through a pilotis, creating a continuous flow from which the City Hall Hall and the Multipurpose Hall emerge.
Concept
