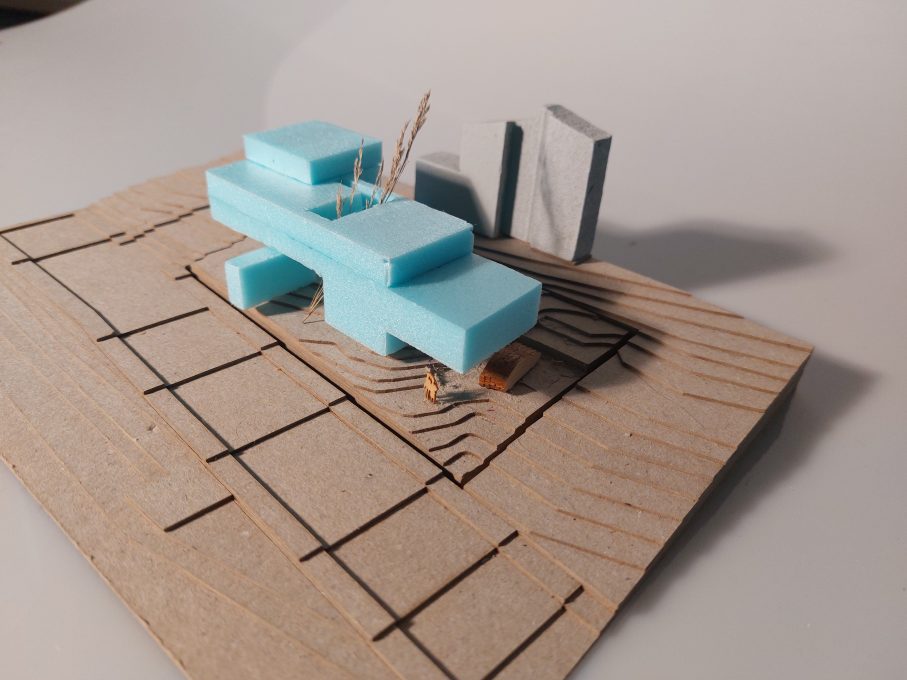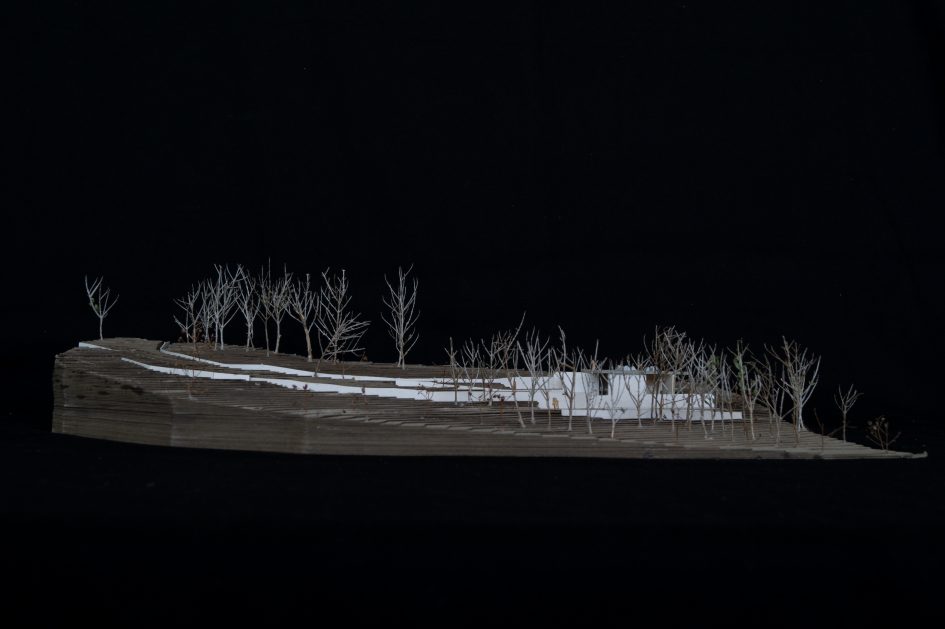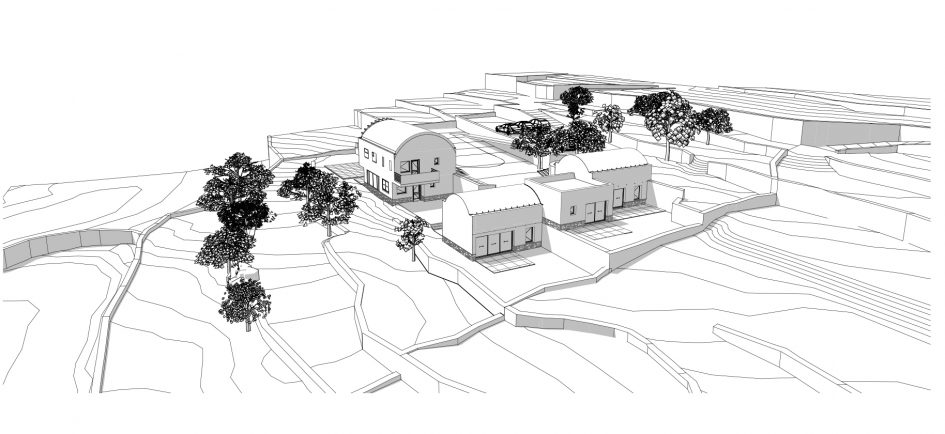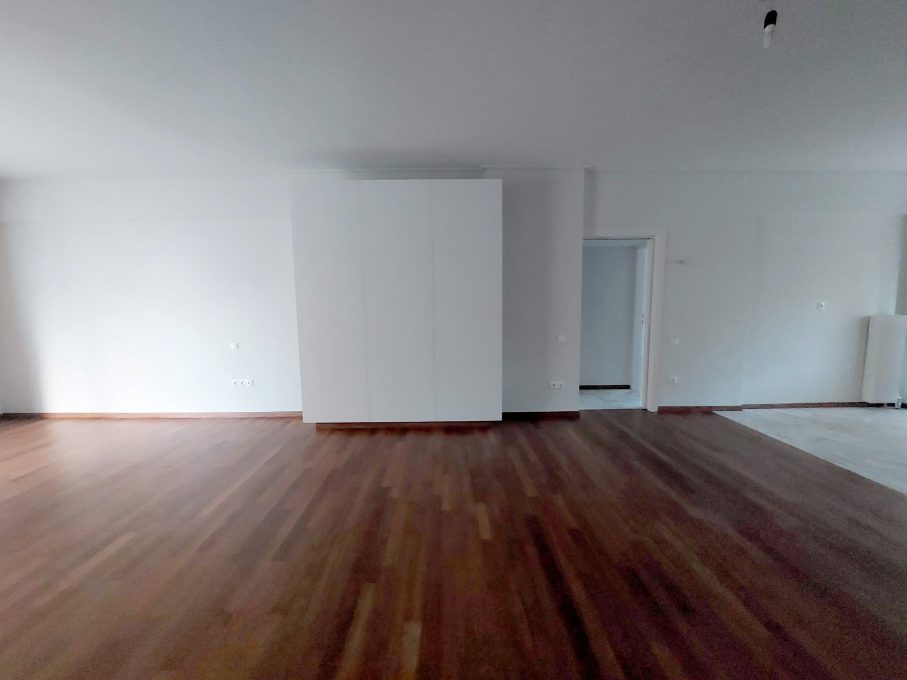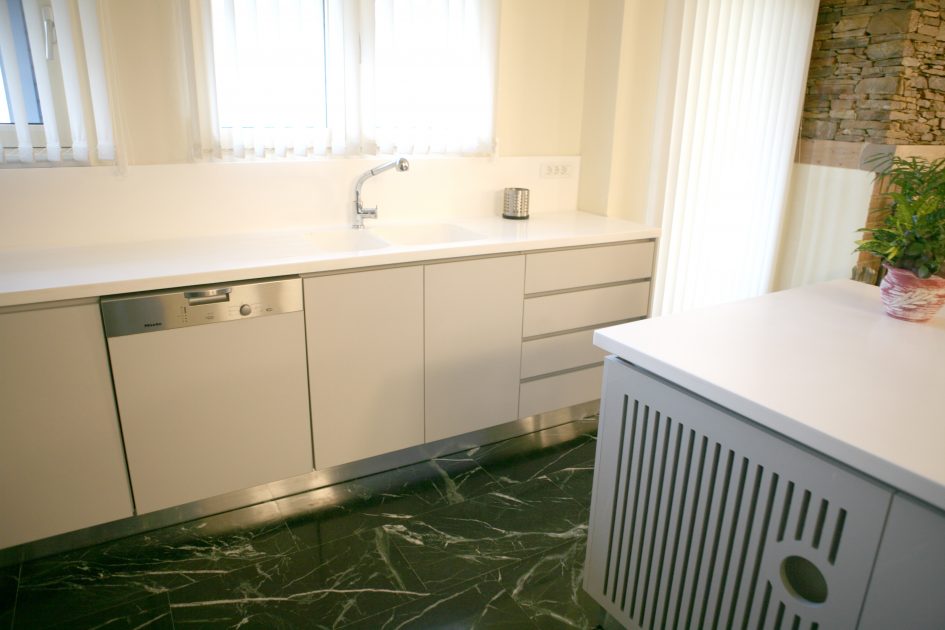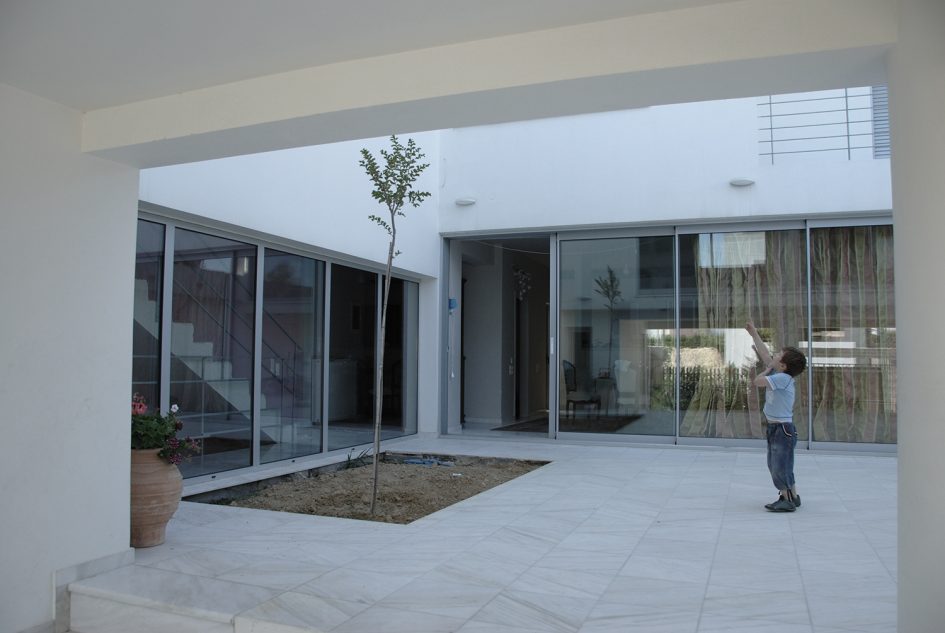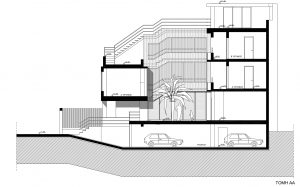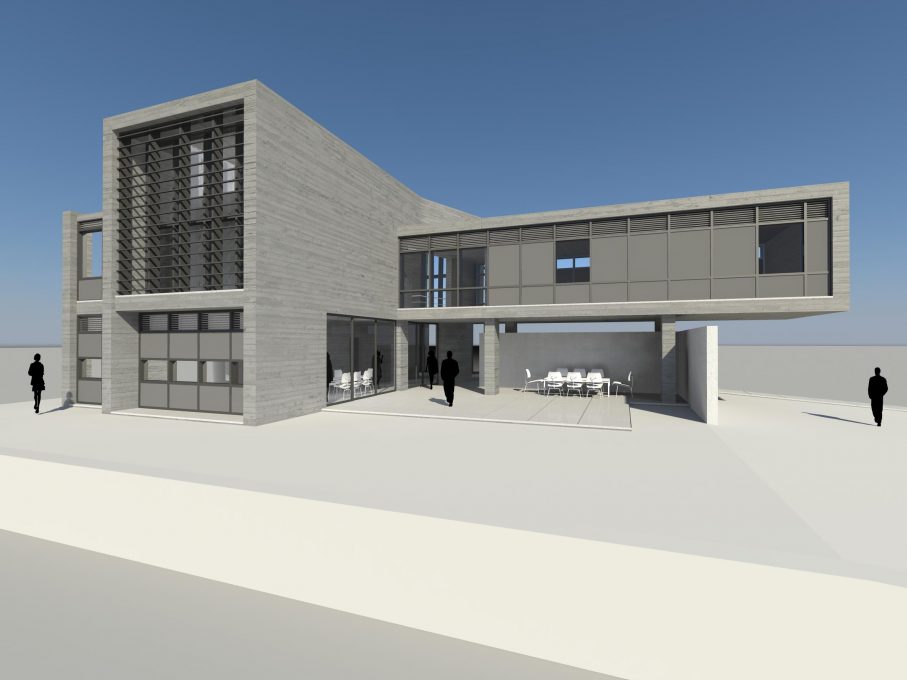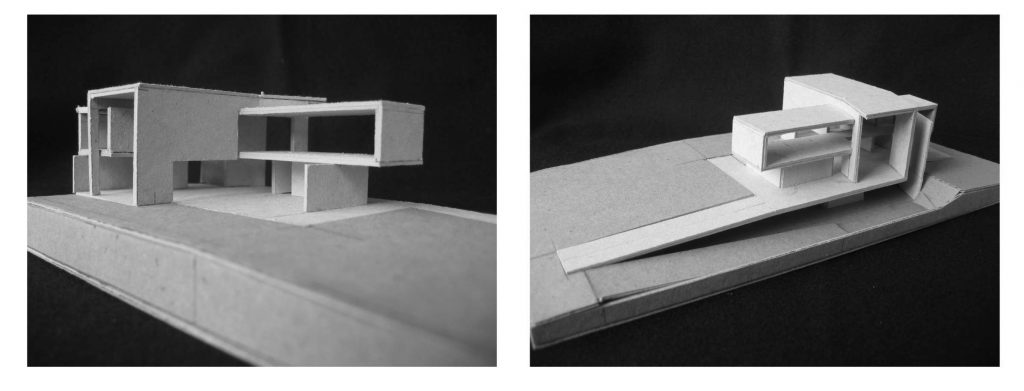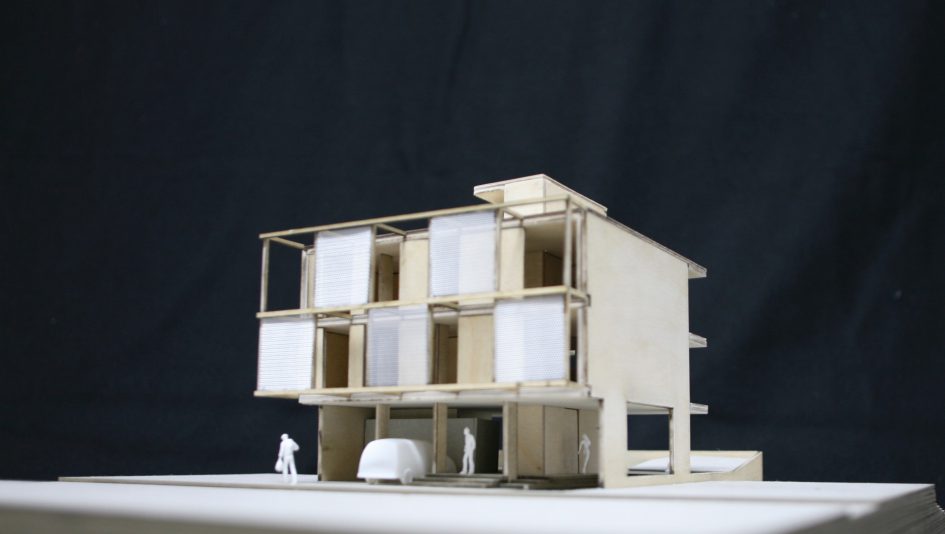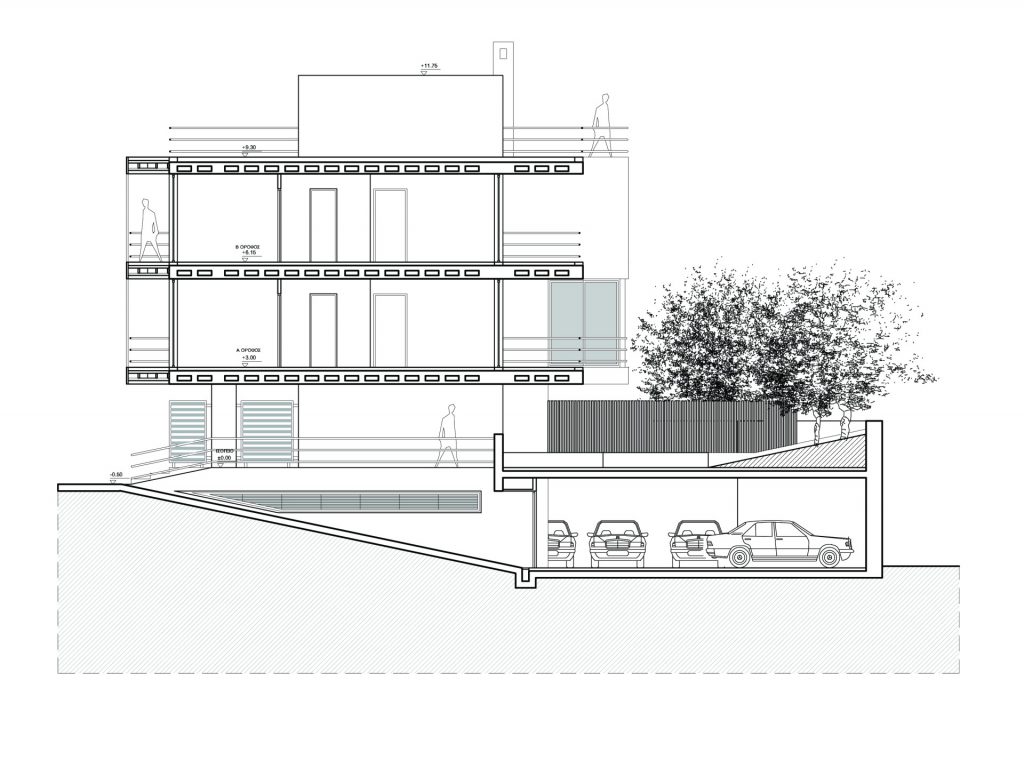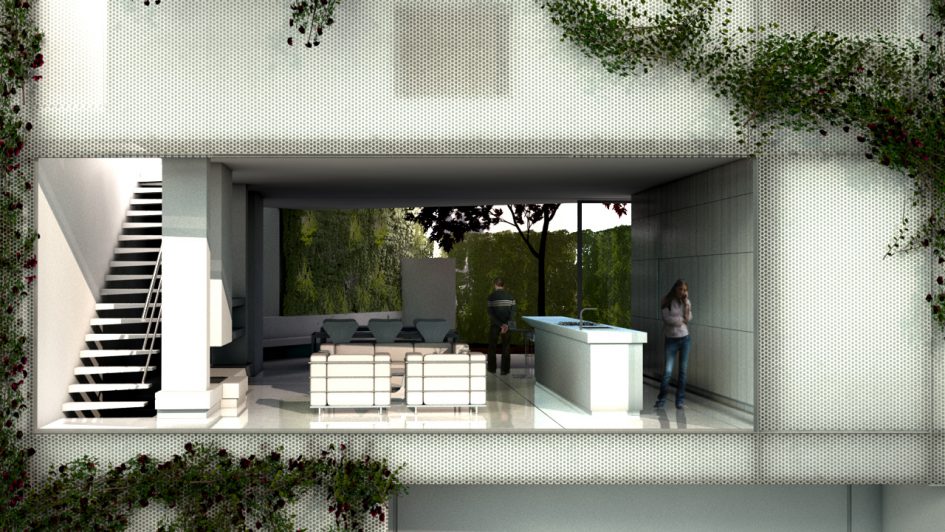This single family house is structured around the “void” of a flexible single space of day activities. Towards the west, this space frames the city, while on the east, it is connected to a small garden with which it can be unified through wall to wall sliding glass panels. Viewed from the street, this central void space constitutes a hole on the city block, as it is perceived through the contrast between its transparency and the adjacent, solid surfaces. One floor below, on the street level, one can find the entrance to the house, the parking and support spaces. One floor above the living room level, the bedroom floor is located.
The plot is about 10m wide, oriented East-West, with an intense slope of about a floor difference between front and back. In the back, the plot gets narrower and reaches a width of 5m. The house is placed on the front, wider part, thus attributing the “irregular” part of the plot to the garden. On the west façade, the issue of sun protection is dealt with by placing a second façade layer made out of metal mesh.
Concept
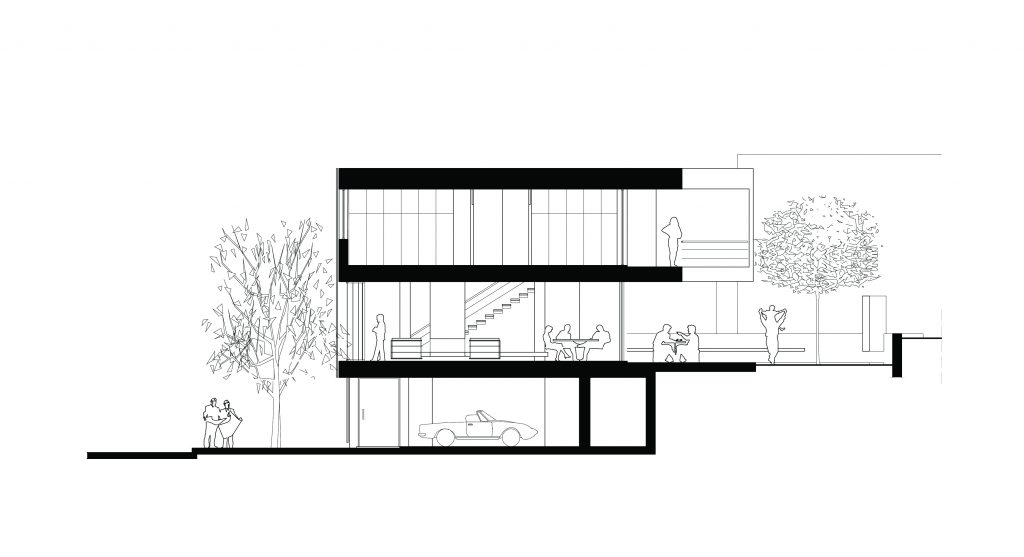
Read More »
