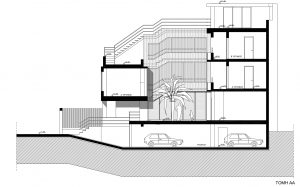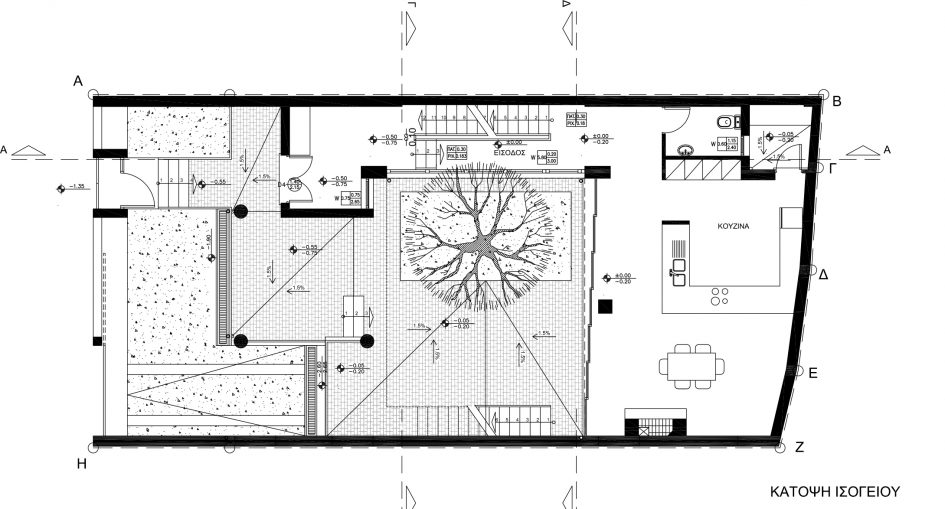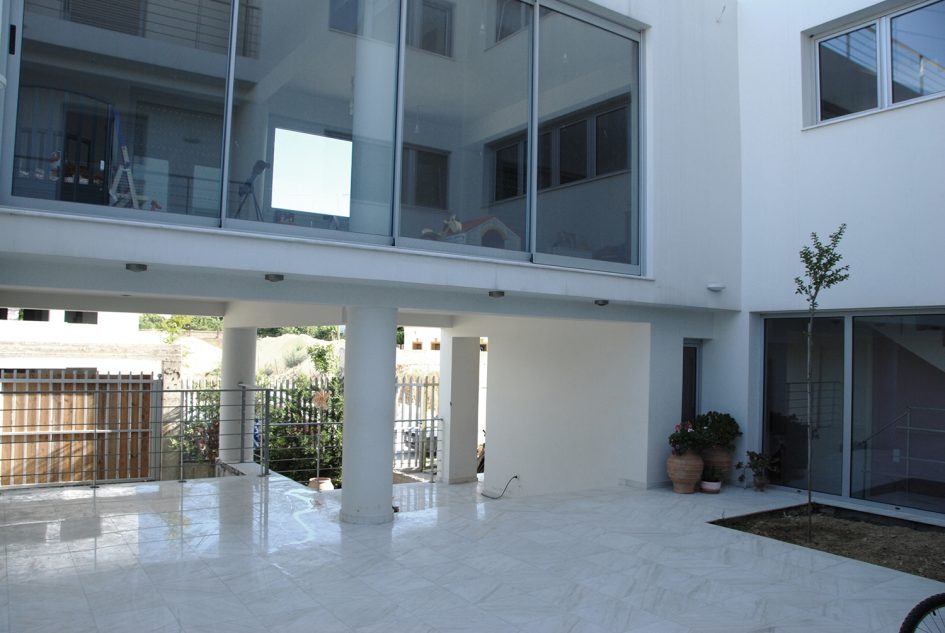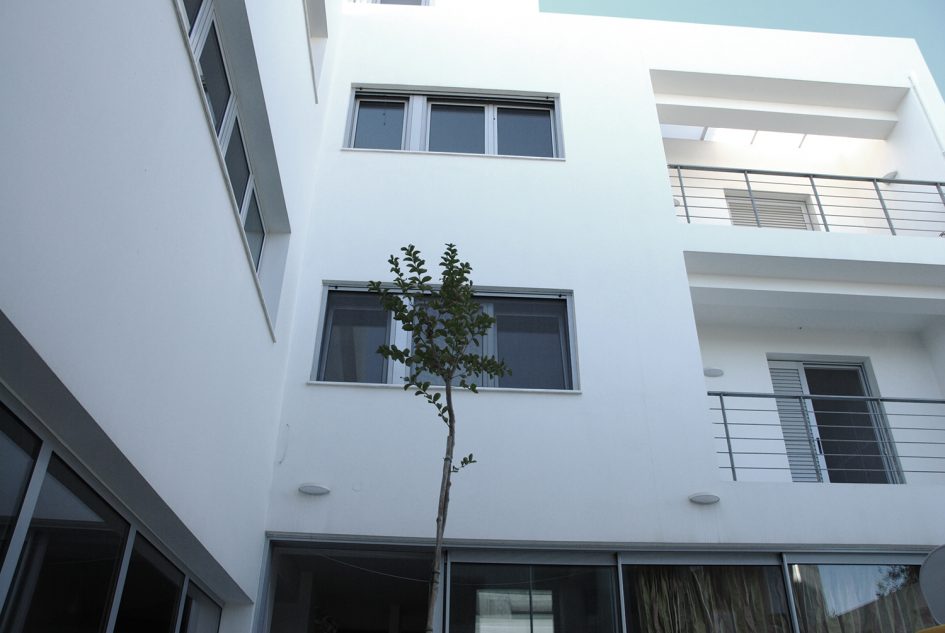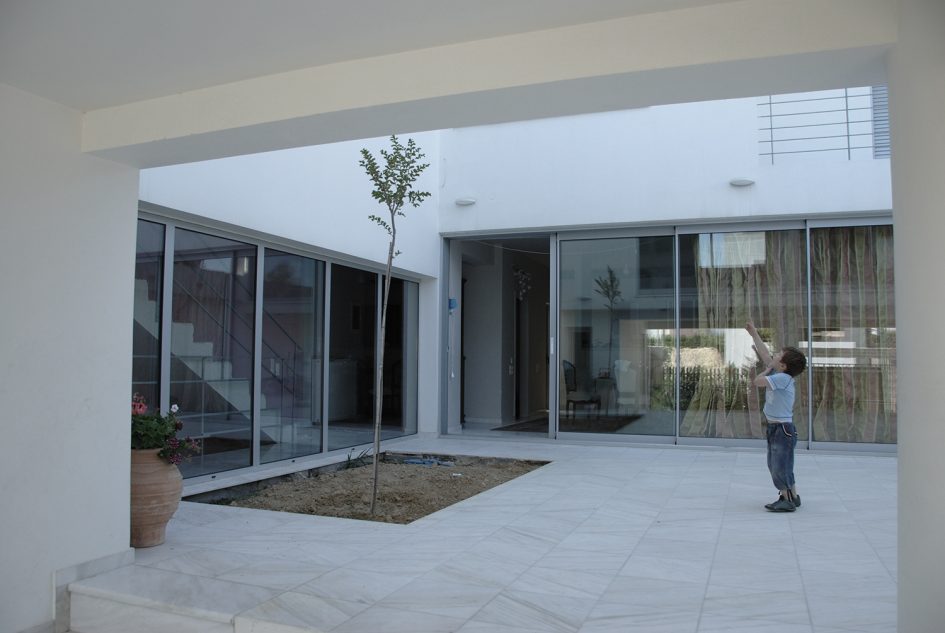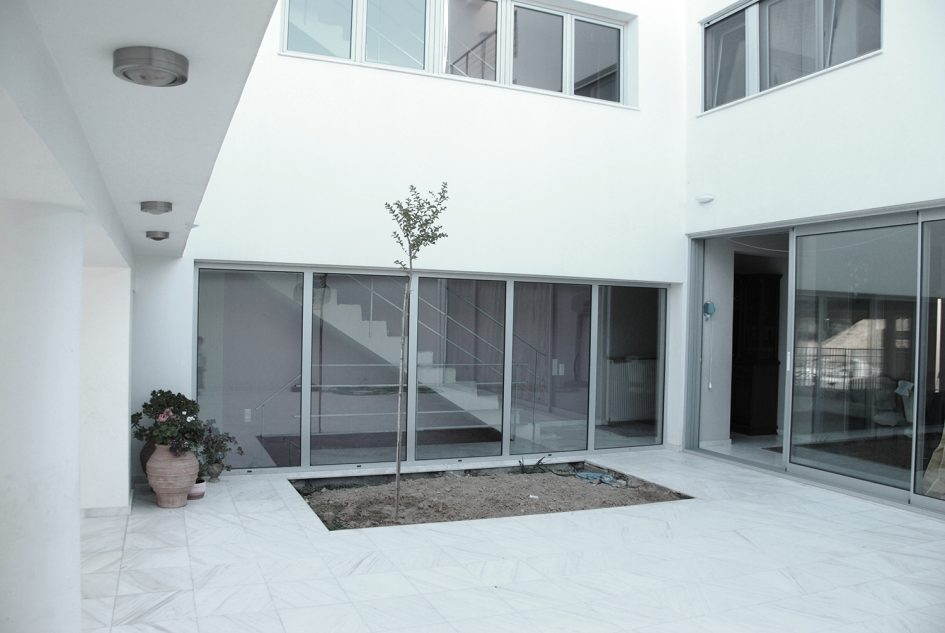In a small but south oriented plot, the introverted structure of an internal courtyard was implemented. Everyday life evolves around this open space. The structure of the house is best perceived through its section. The central open space “opens” to the living room on the first floor and the dining – kitchen space on the ground floor. These two spaces can be unified through the internal courtyard during the summer time. On the ground floor level, there is a filtered view to the street through a pilotis. The volumetric layout of the house (three levels in the back and two up front) guarantees the best natural lighting in all spaces.
Concept
