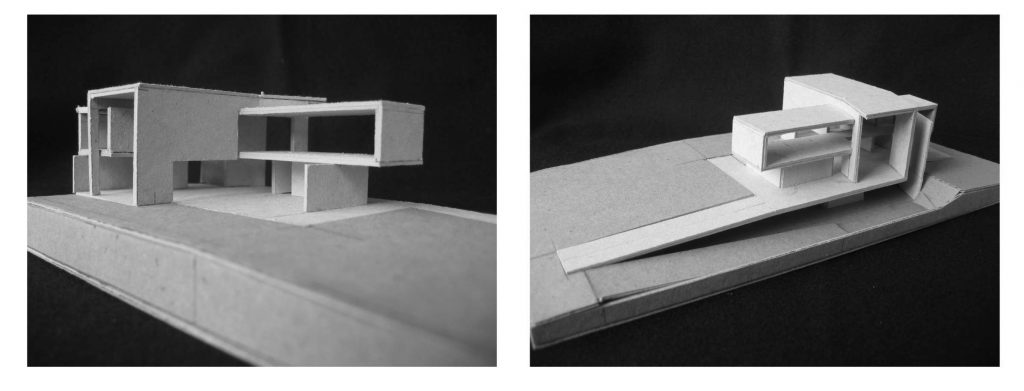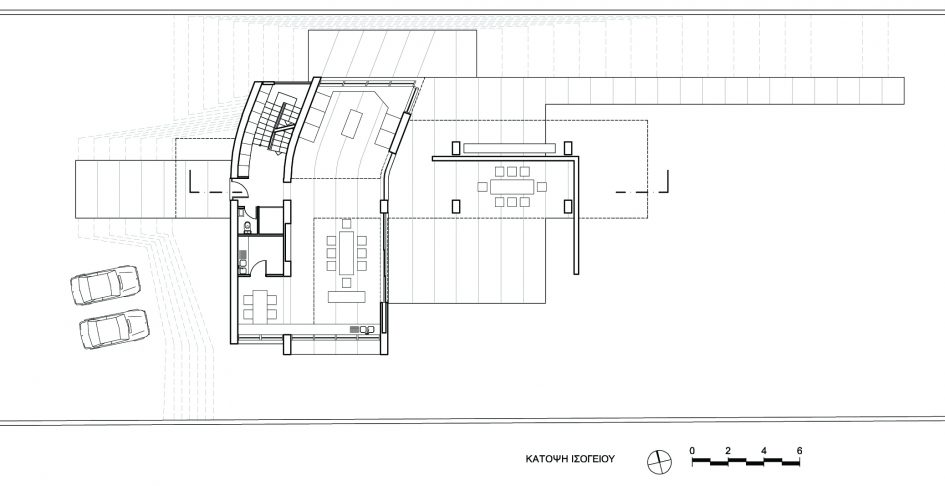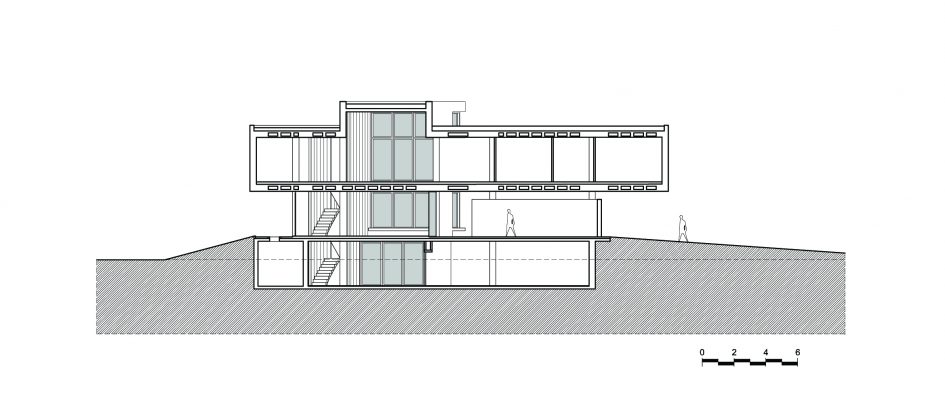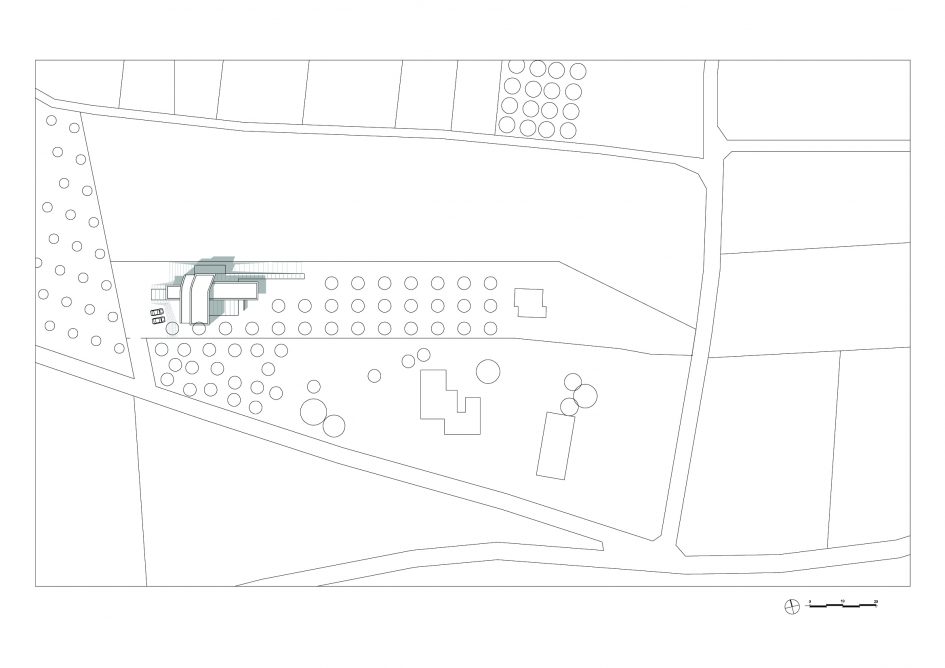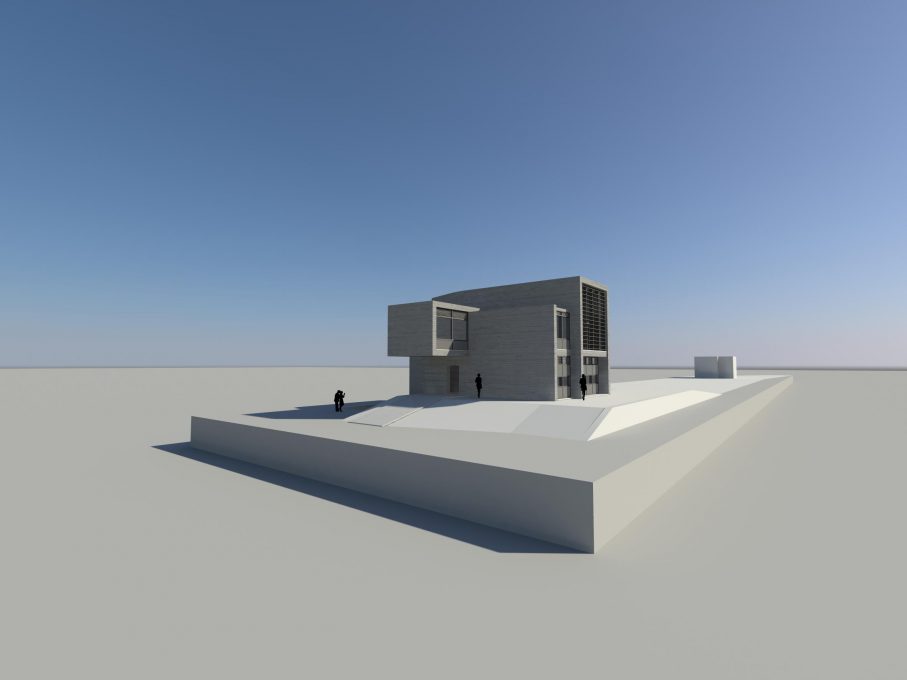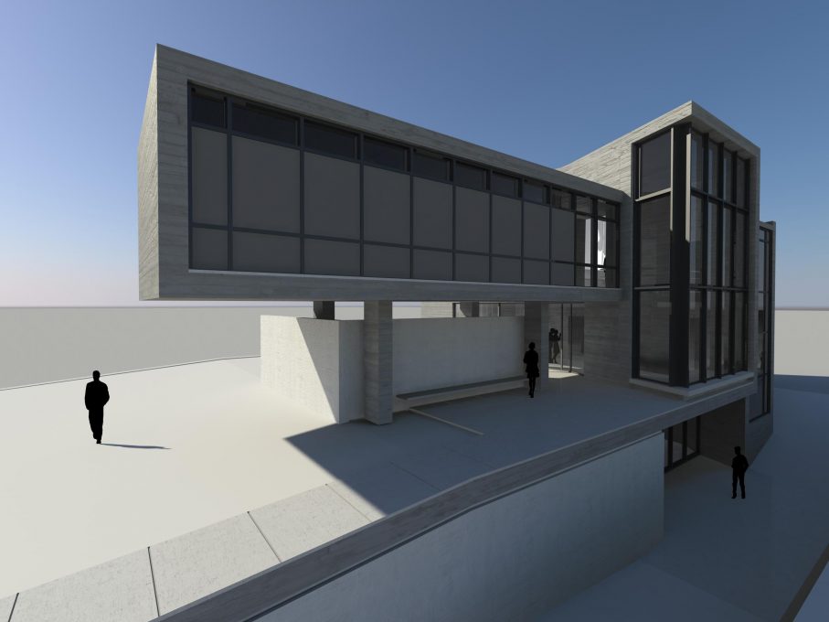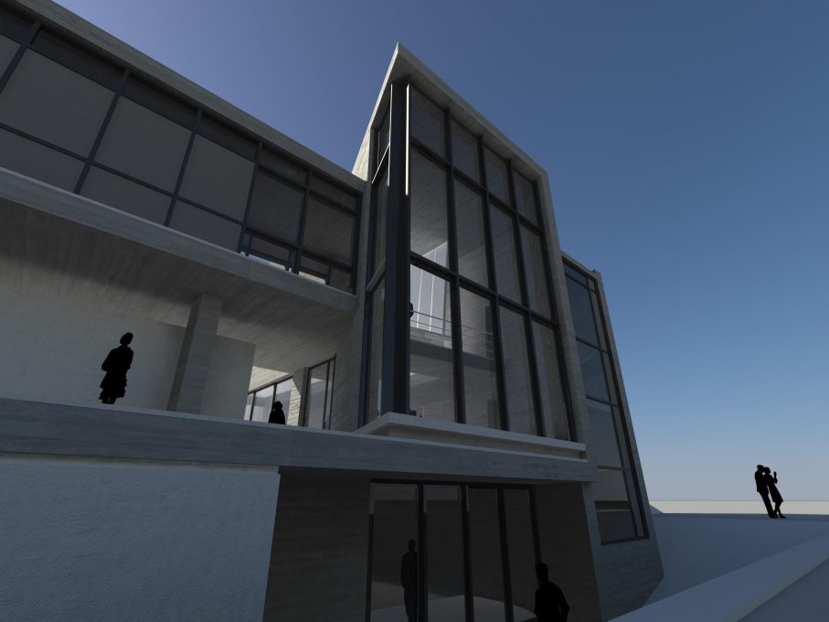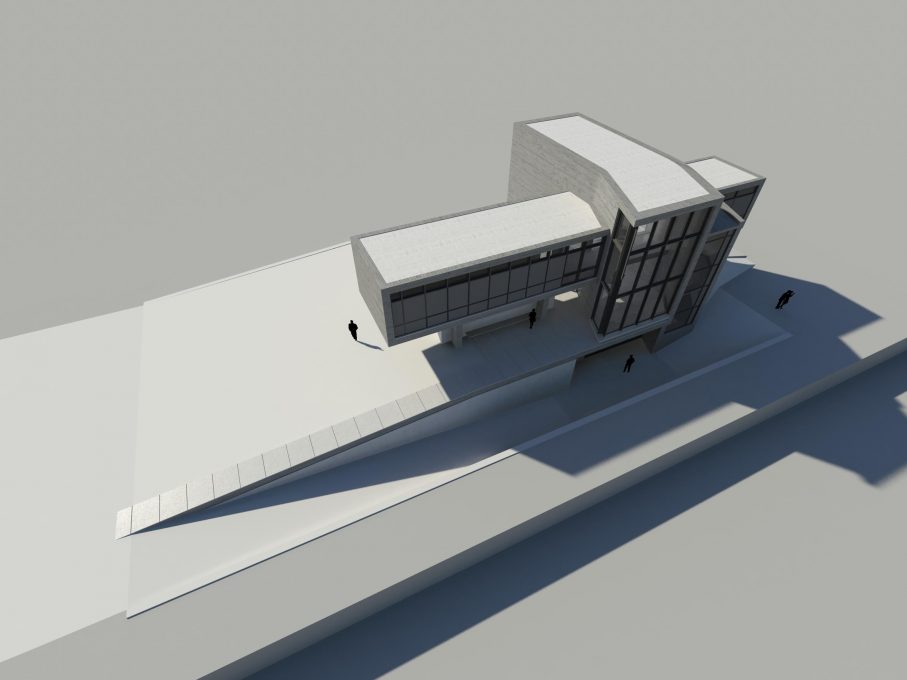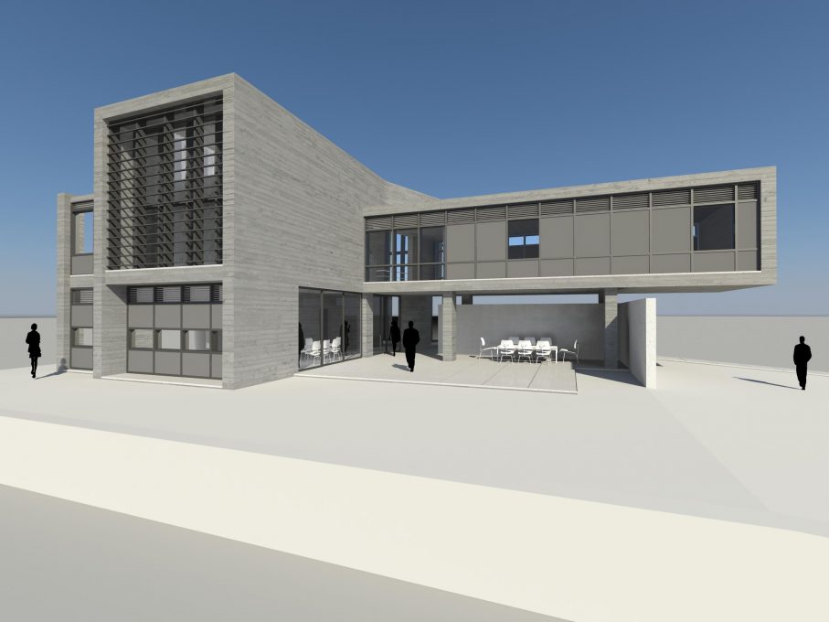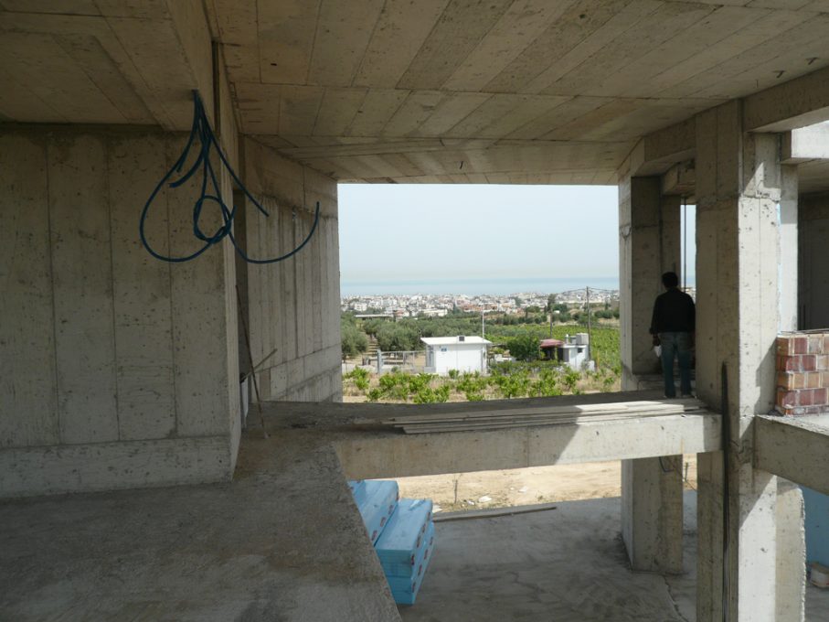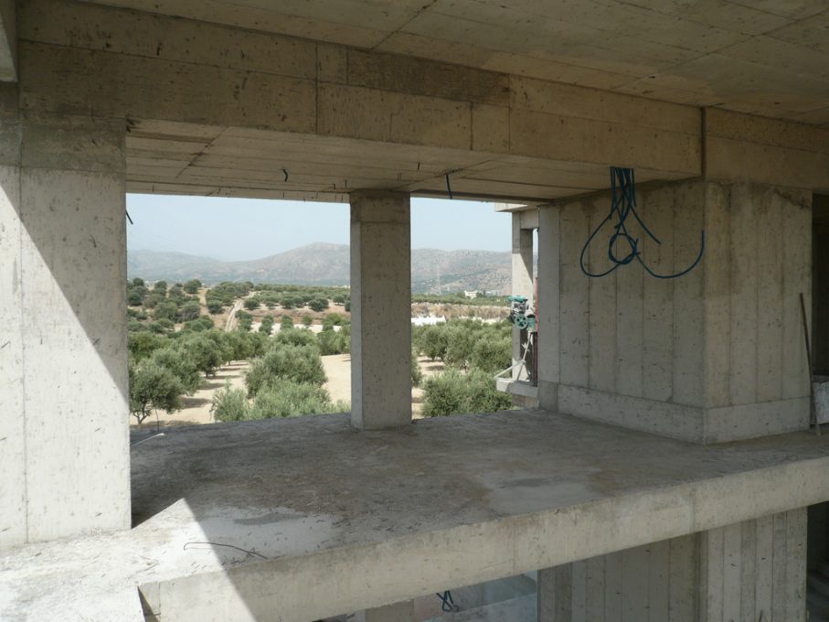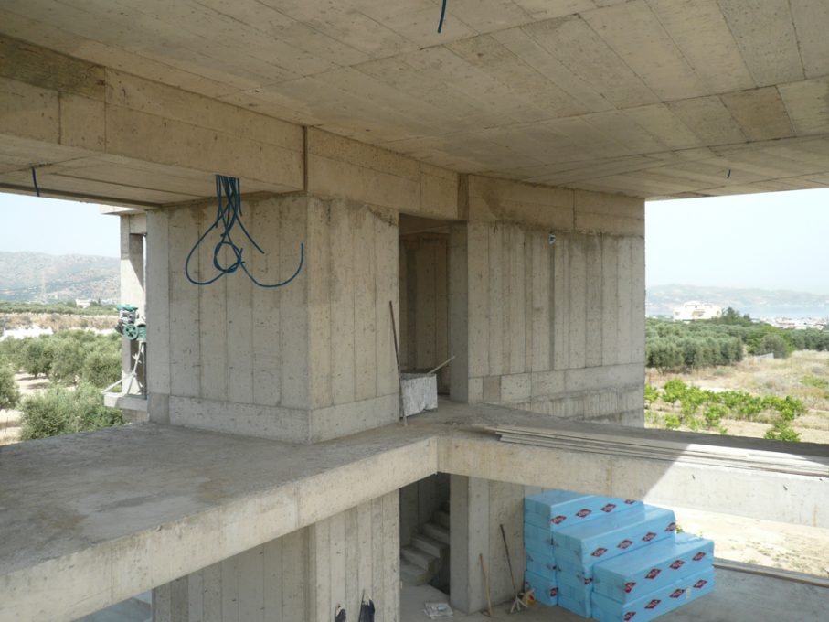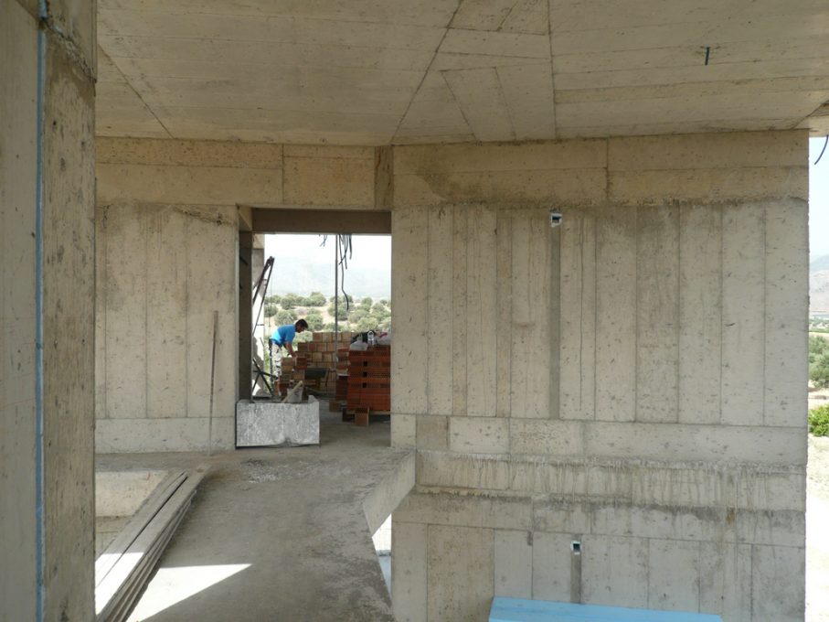The house’s most public functions are located within a central double height space. A series of parallel walls to the south east axis divides the plot into two parts: the western one, more public hosting the entrance and the parking, and the eastern one, more introverted and private. There lies the central courtyard, the house’s open air center of life protected by the northwestern winds with a view to the plot’s olive grove. The house’s private spaces appear as pockets of the central space’s walls on the first floor. From three big openings in the central space oriented north, south and east, the sea view, the natural light and the plot’s agricultural landscape enter the house’s living space. This space functions as the house’s climate adjuster due to its location, orientation and proportions.
Concept
