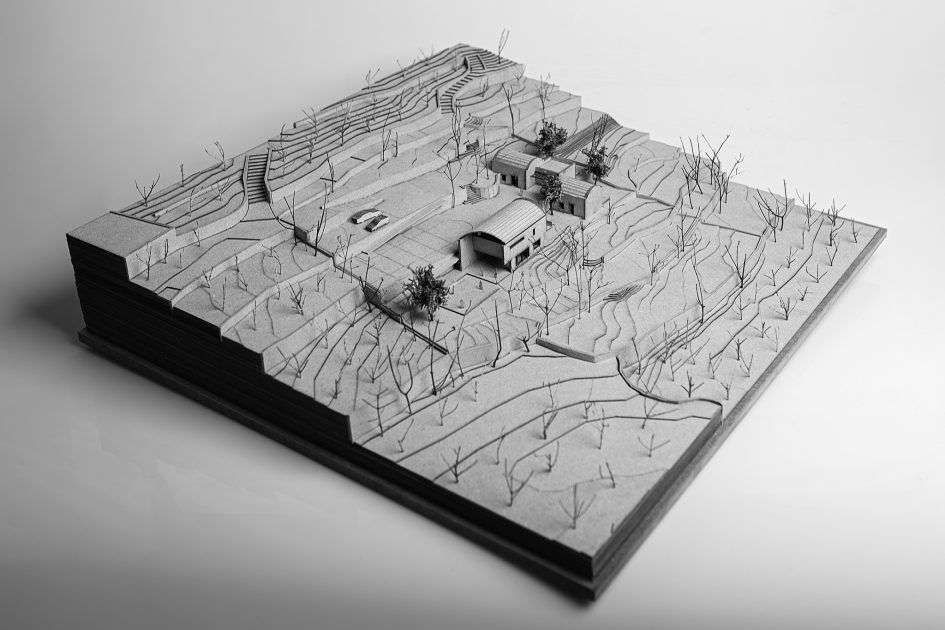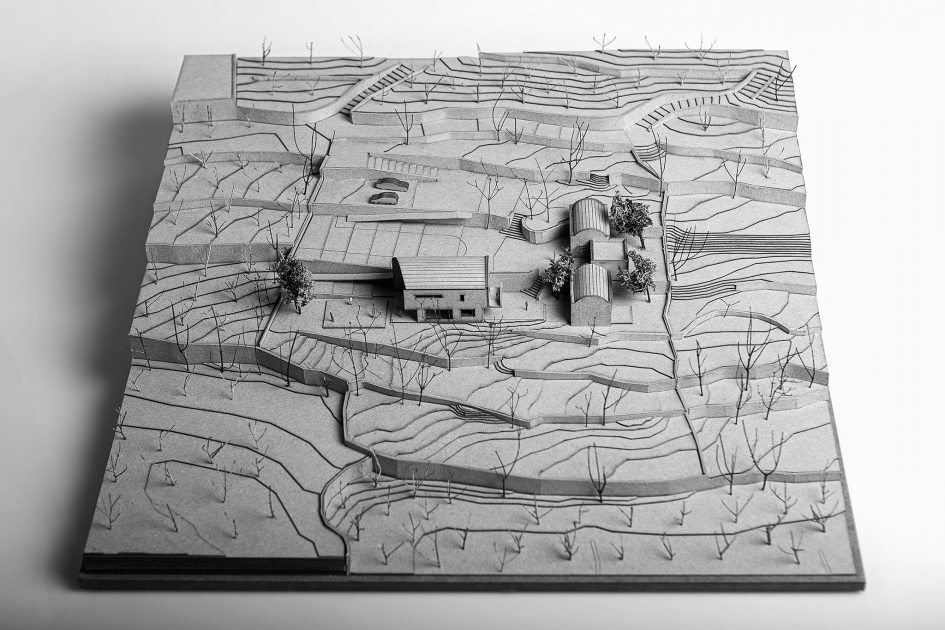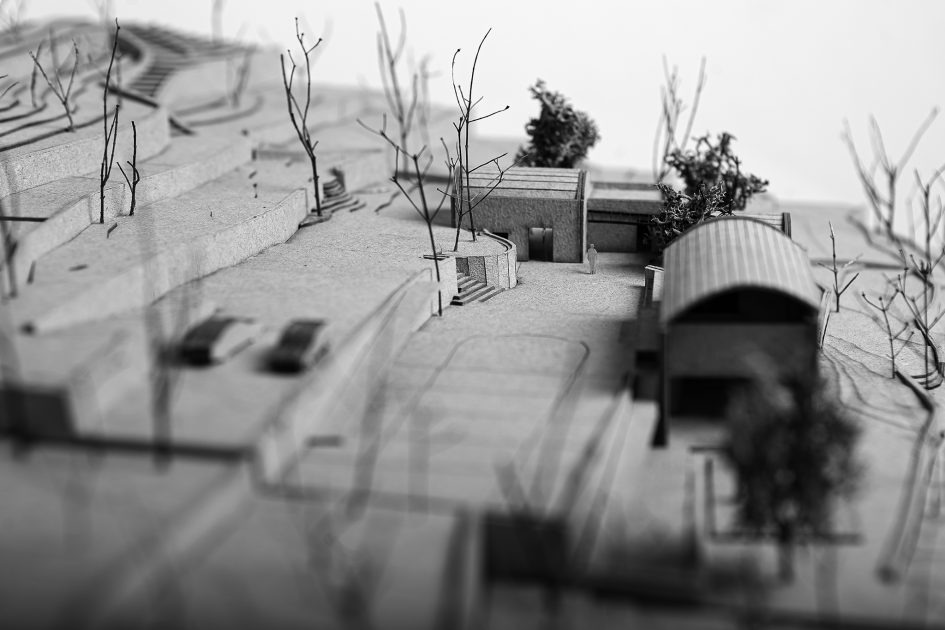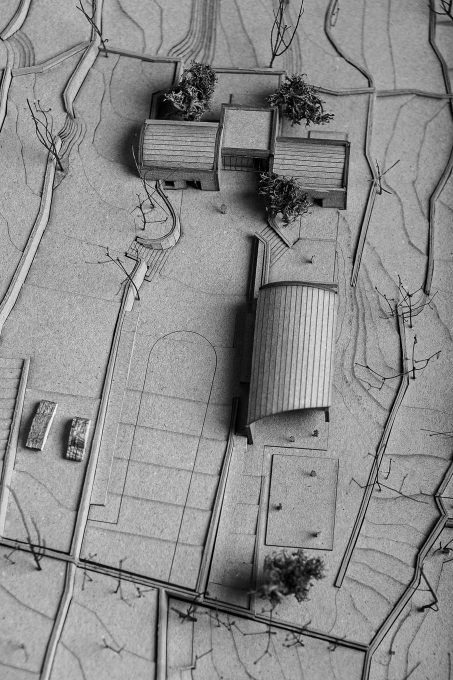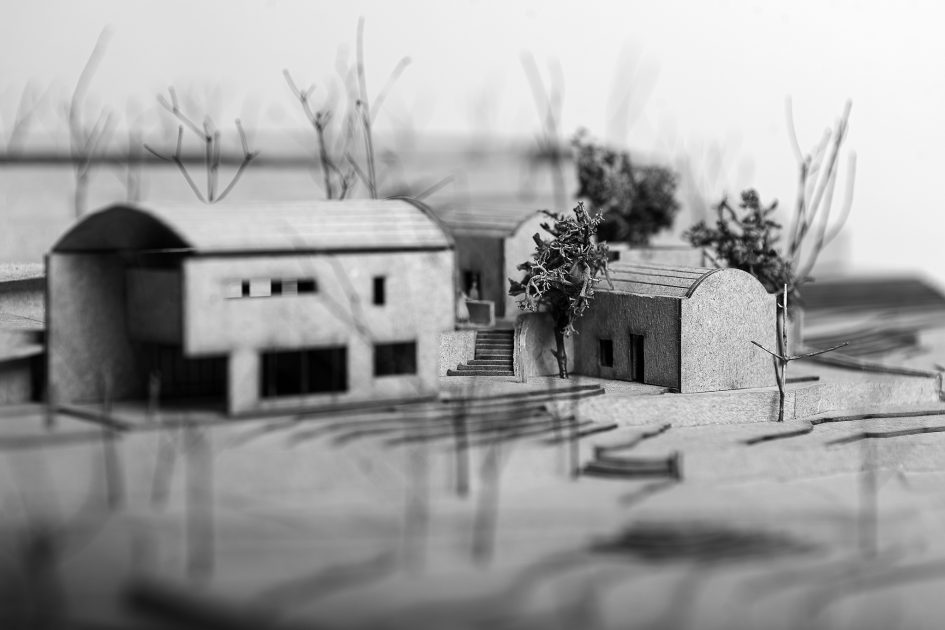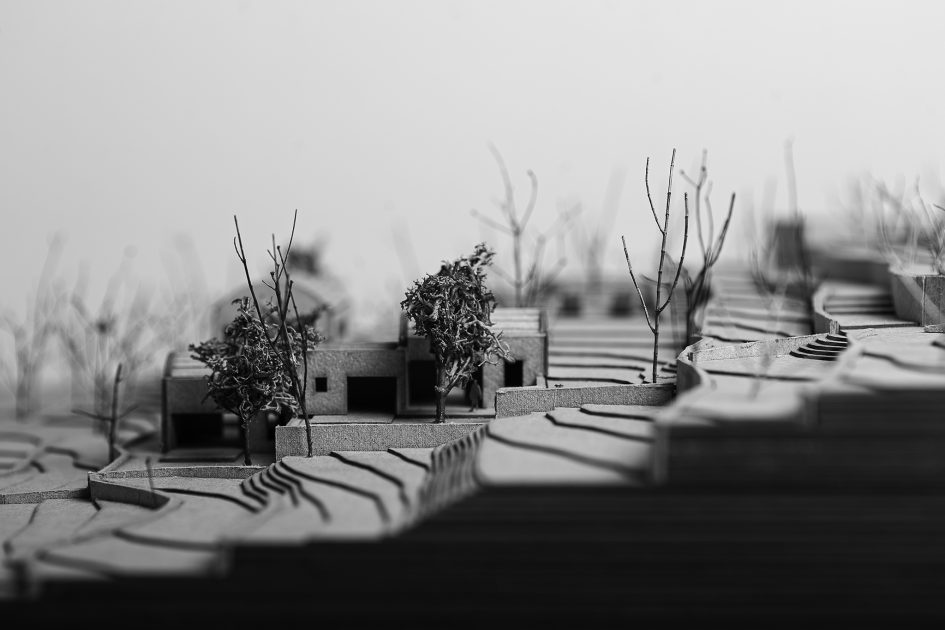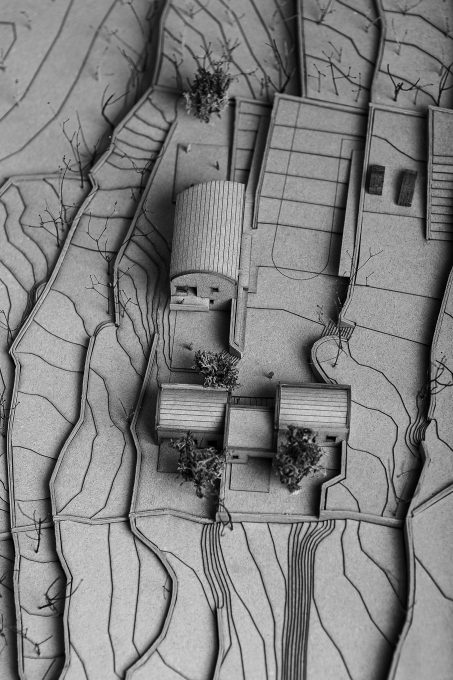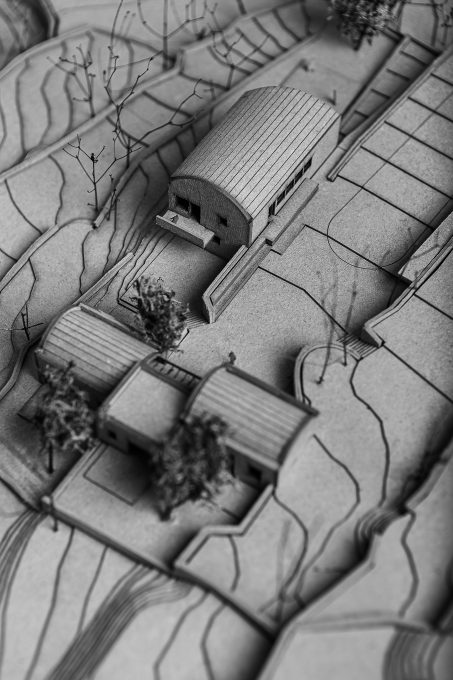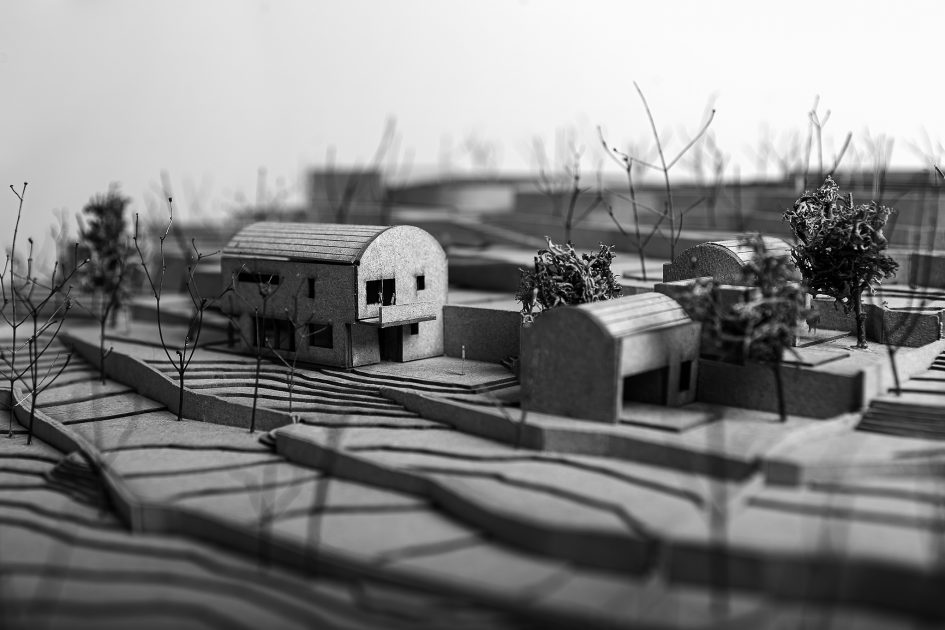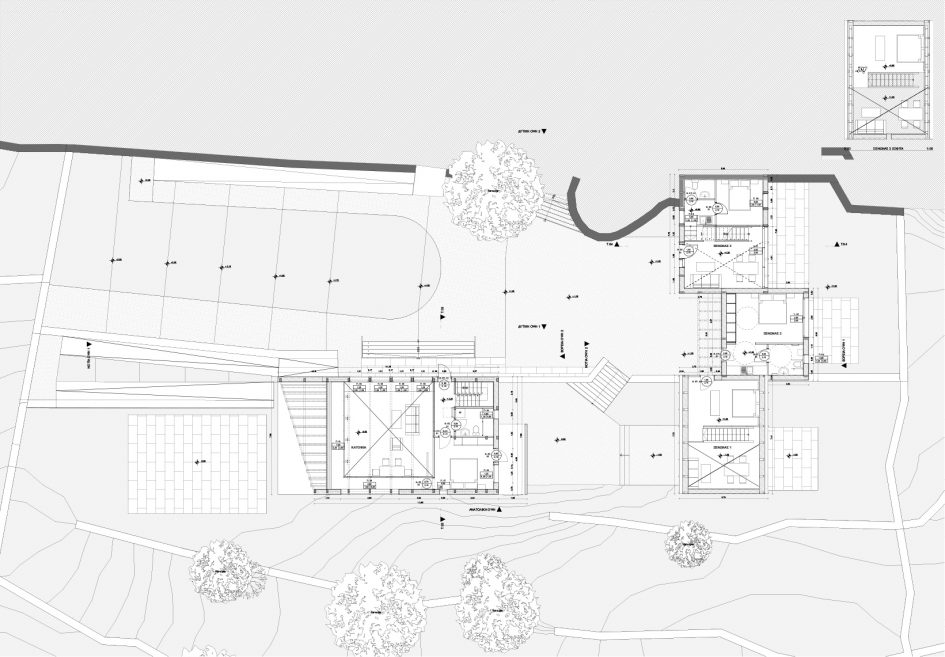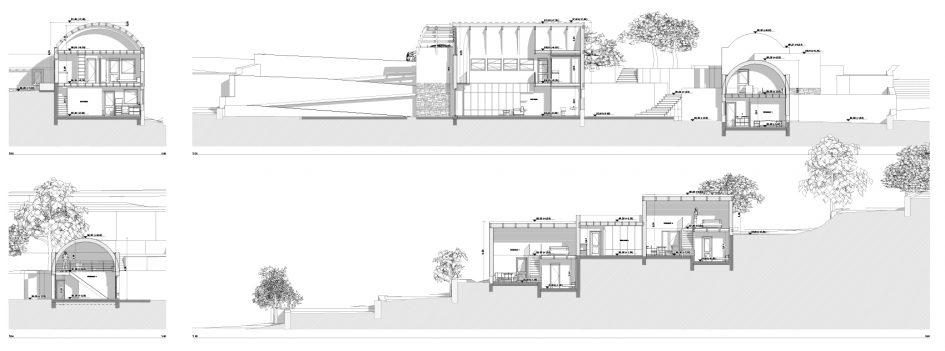The house, together with three guest houses is situated in a former agricultural plot defined by dry stonewall “steps”. This special topography dictated the composition, each level relating to specific functions. The complex is structured around two public spaces, one on the level of the guest houses, and one on the groundfloor level of the main house, serving as an in between space. The main house, will also be used for various events, so its living room is of double height. All exterior walls will be made either by light clay or by hempcrete covering a wood skeleton. The domed form refers to traditional stone structures in the vicinity.
- Architects:
- Alexandros Vazakas, Maria Mandalaki
- Collaborator:
- Vassilis Fraggedakis, Architecture student
- Year:
- 2023
- Structural Engineer:
- Maria Stavroulaki
- Mechanical Engineer:
- Yiorgos Tzougaris
- Status:
- Preliminary design
- Photograph of model:
- Sotiris Zapantiotis
- Model:
- Vassilis Fraggedakis
- Categories:
- Housing
