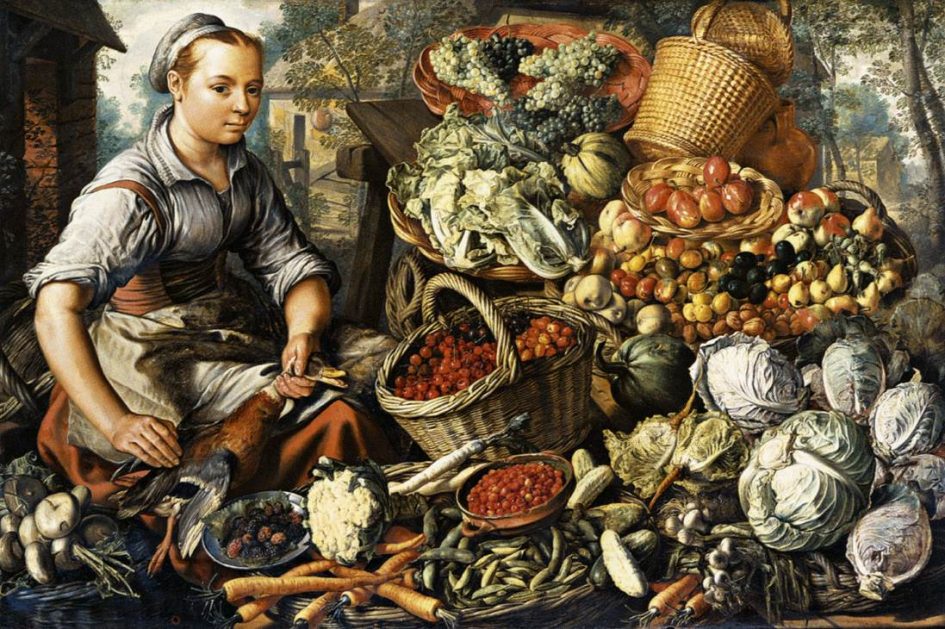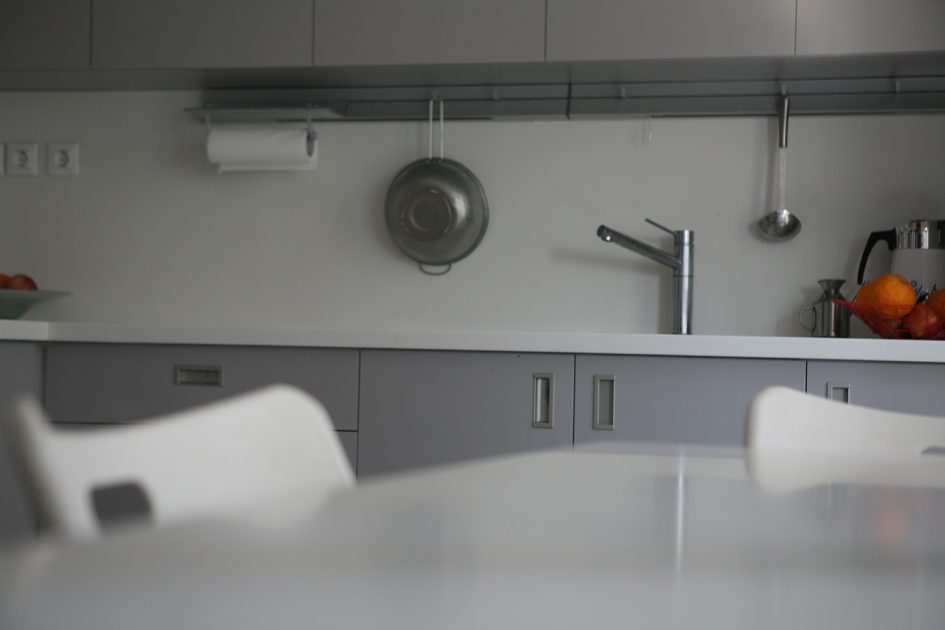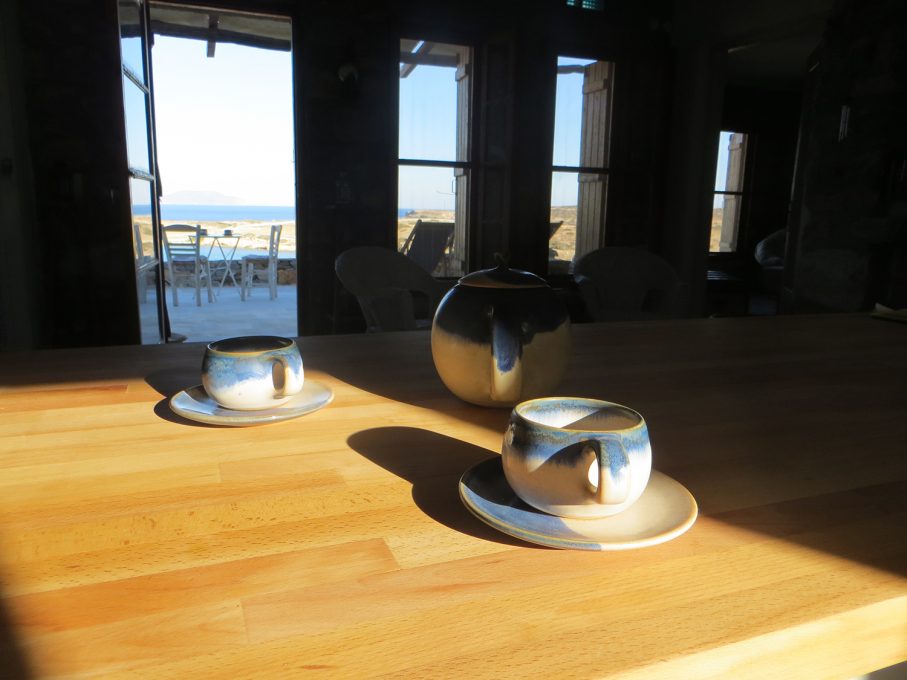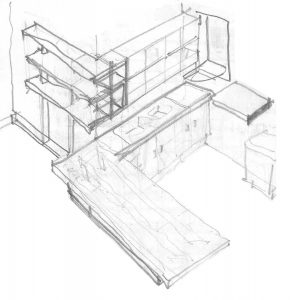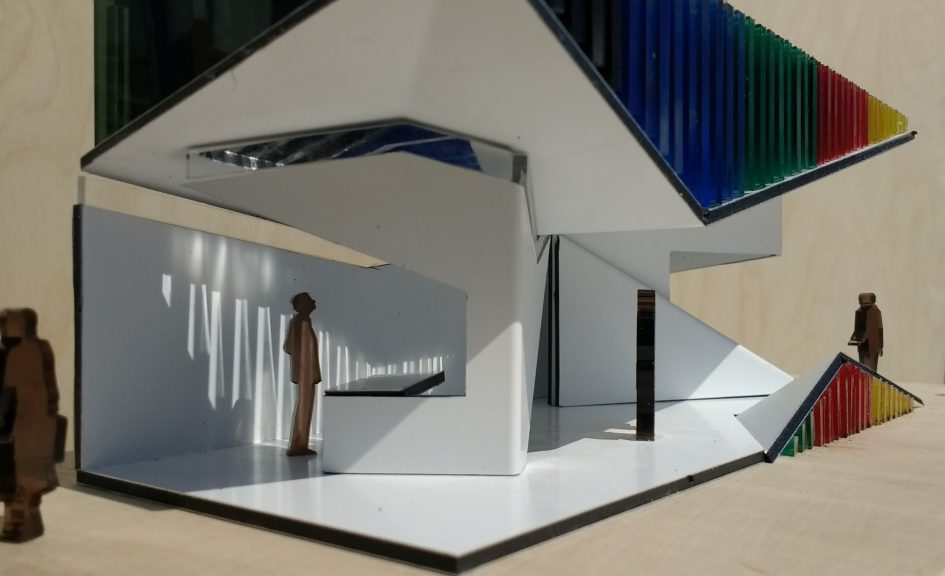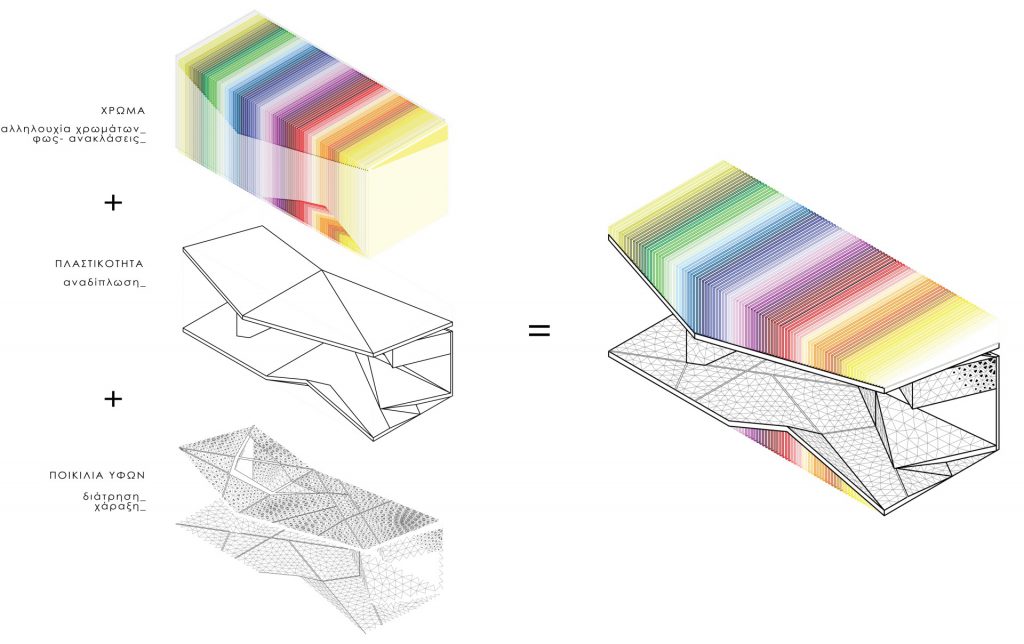Chania municipality assigned the Technical University of Crete – School of Architecture Rapid Prototyping laboratory to conduct research on the design of a bench for its flea market, a food and goods street market that takes place in a different spot of the city almost every day of the week. The goal is to make a unified design that has to be light, transportable, easy to set up and dismantle by one person, and able to carry up to 1 tn weight of merchandize. It also has to serve the needs of both producers and merchands, two different categories of sellers, which have different footiprints (2×3 and 2,5 x6 m. respectively). It has to provide shade and rain protection, and to withstand wind loads of about 6bfts.
The bench is a “kit of parts” made from aluminum in order to be light. It has the possibility to expand by addition. It also presents a variability both in height and front – back sun protection position.
A full scale prototype was built and tested. After this prototype more benches will be built and tested in real conditions before the product goes into production.
