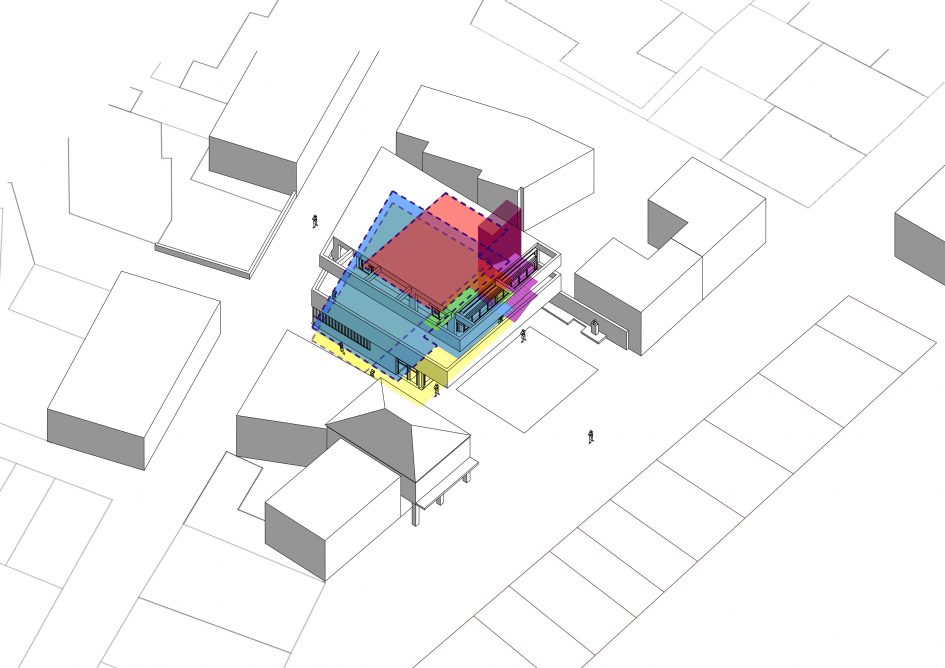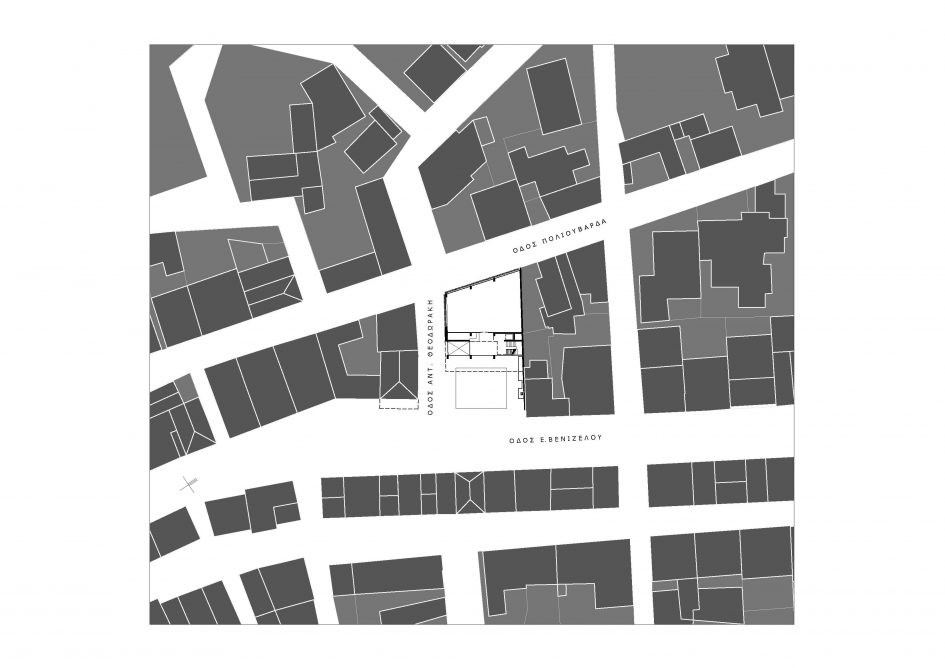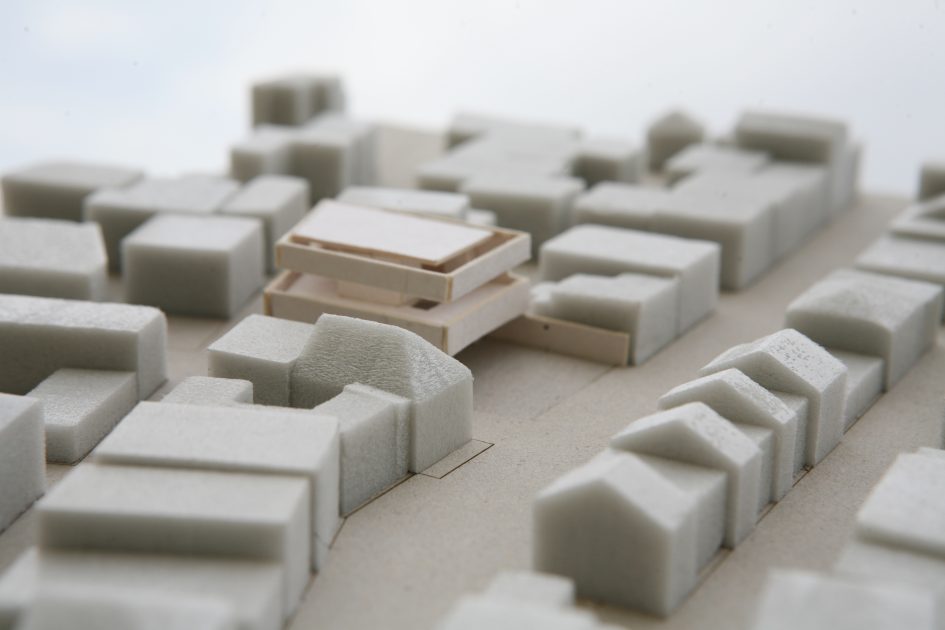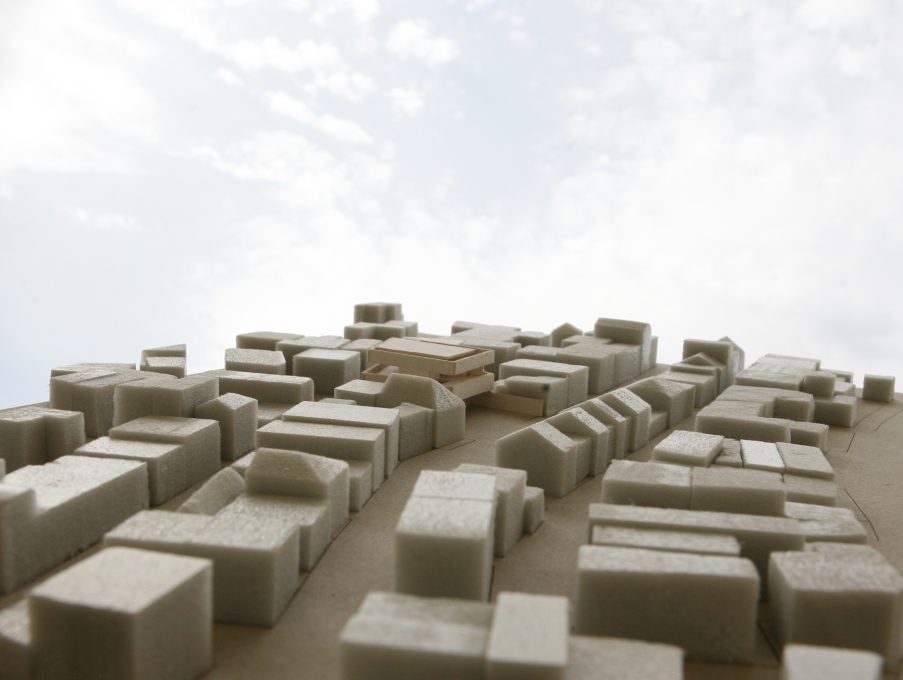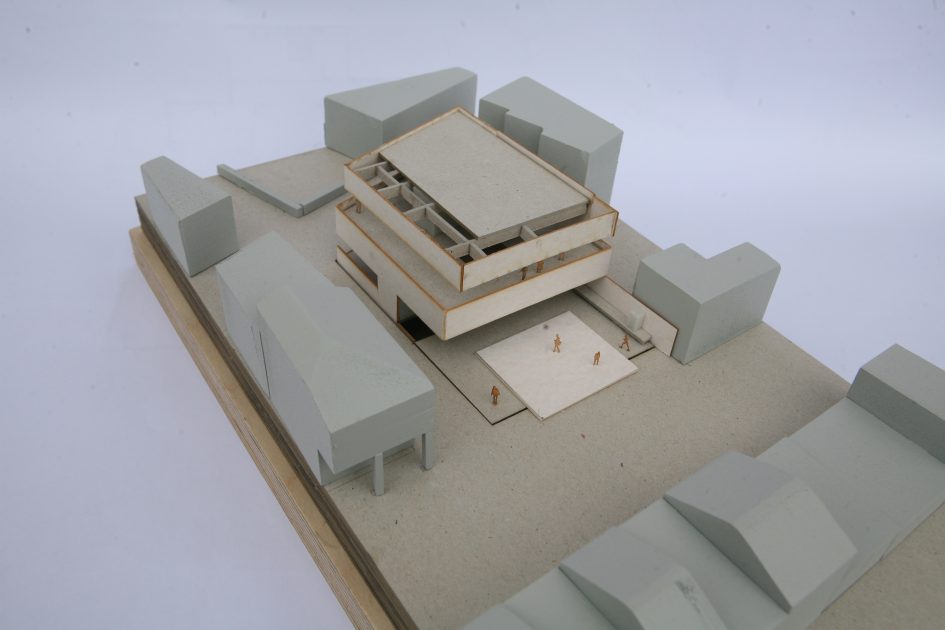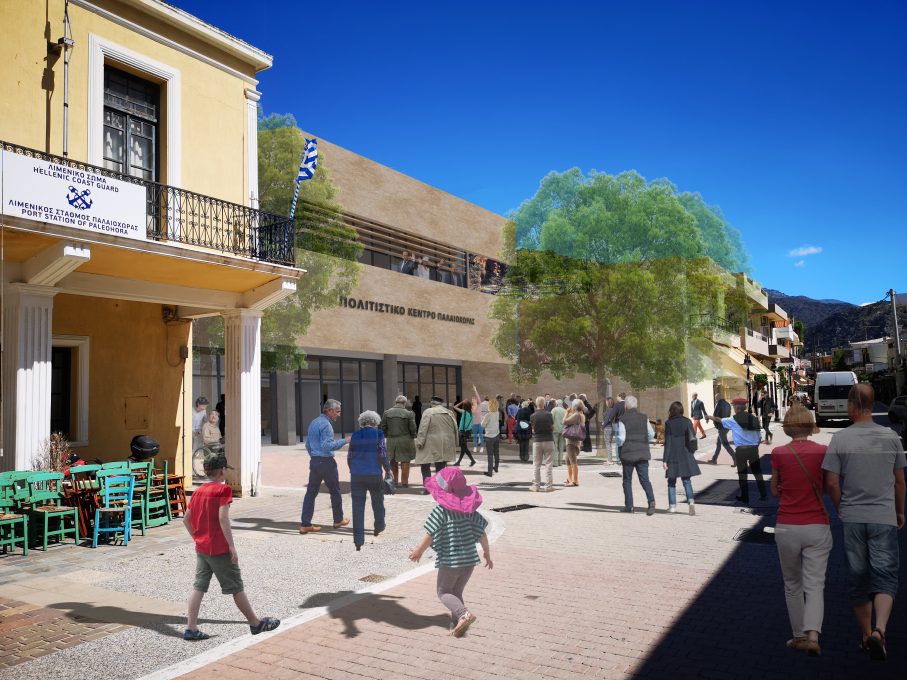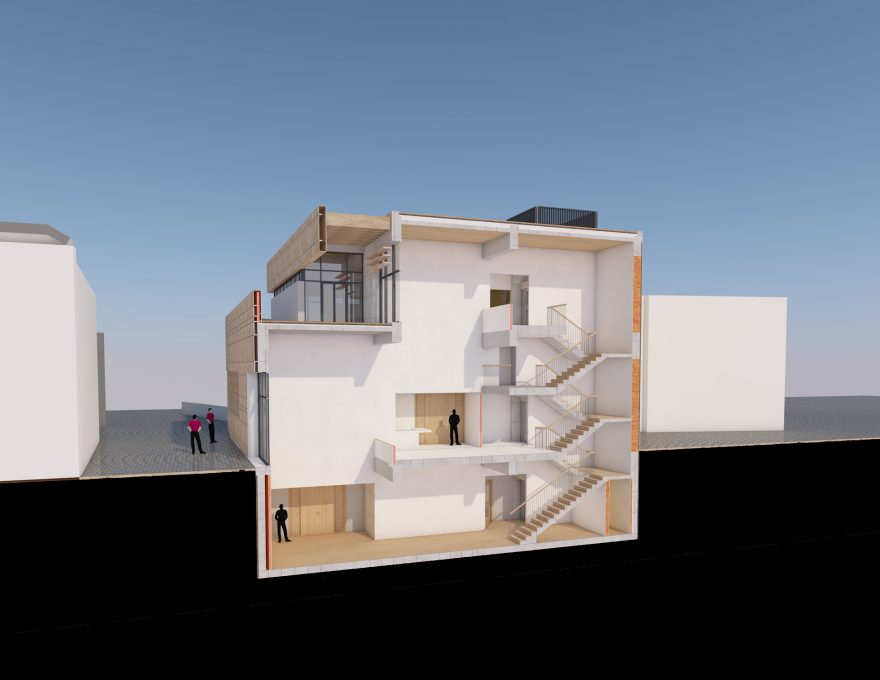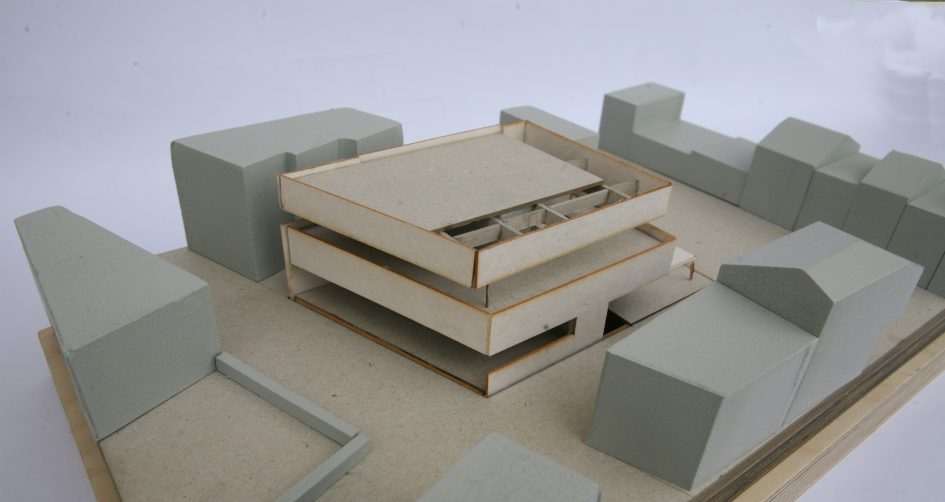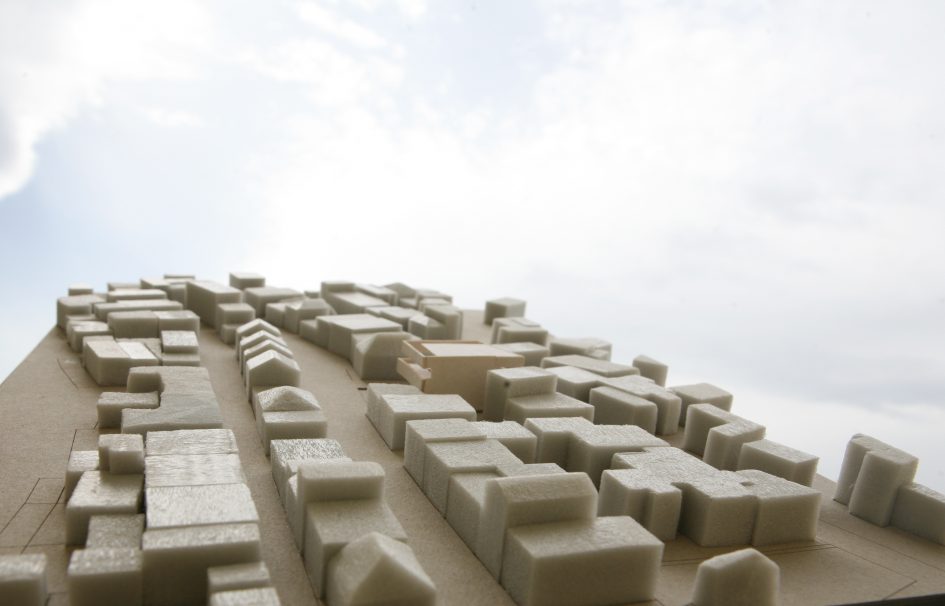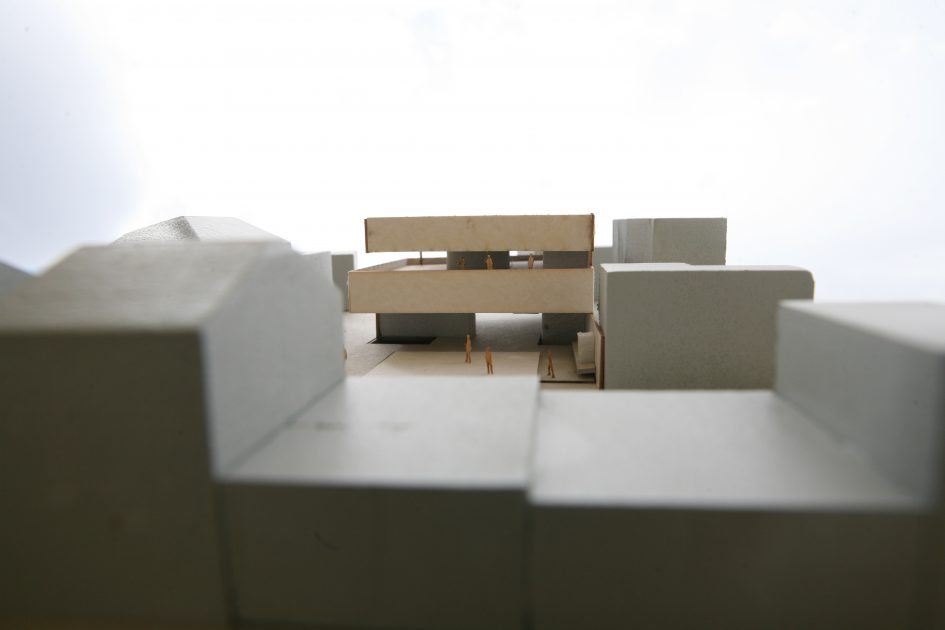The building is placed at the “back side” of the site, leaving space for a public square. The two multipurpose halls are located in different levels. Between these halls and the square a multilevel foyer contains horizontal and vertical circulation and thus connects the spaces visually and spacially. This space also acts as a “buffer” zone between the events and the square. The ground floor hall can be united with the square via folding glass doors. The building’s form is simple in order to unite the city’s morphological polyphony. It doesn’t impose itself but rather serves the city’s functions by standing discretely in the background.
